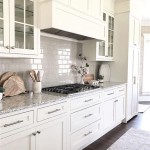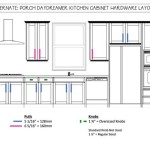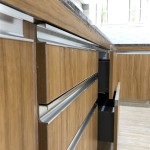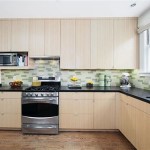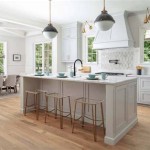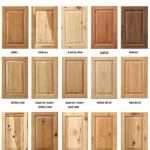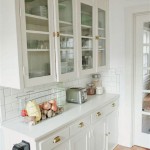Draw Your Kitchen Cabinets: Essential Aspects
Updating your kitchen's look can be an exciting yet daunting task. Drawing your kitchen cabinets is a crucial step in planning your renovation, allowing you to visualize the final design and ensure everything fits seamlessly. Here are some essential aspects to consider when drawing your cabinets:
Cabinet Measurements
Precise measurements are key. Determine the dimensions of your kitchen space by measuring the length and height of the walls where cabinets will be installed. Take into account the width and depth of appliances like the stove, refrigerator, and dishwasher to ensure there is ample space for them.
Layout and Functionality
Consider the kitchen's traffic flow when designing the cabinet layout. Place cabinets strategically to create a functional workspace. Plan for drawers, shelves, and pull-outs to maximize storage and accessibility. Think about the height and depth of the cabinets to ensure comfortable use.
Cabinet Style
Choose a cabinet style that complements the overall design of your kitchen. Shaker-style cabinets offer a classic and timeless look, while modern cabinets feature sleek lines and minimalist hardware. Consider the wood species and finish to match your existing decor or create a new aesthetic.
Door and Drawer Fronts
The doors and drawers are the most visible part of your cabinets. Select the door style, such as flat-panel, raised-panel, or glass-front, based on your design preferences. Similarly, choose the drawer fronts carefully, considering the hardware and the alignment with the doors.
Hardware
Knobs and handles play a significant role in the functionality and aesthetics of your cabinets. Choose hardware that is comfortable to use and complements the cabinet style. Consider the finish, material, and shape to enhance the overall look of your kitchen.
Construction Details
Pay attention to the construction details of your cabinets. High-quality construction ensures durability and longevity. Look for cabinets made from sturdy materials like solid wood or plywood. Check the joinery and ensure that the doors and drawers open and close smoothly.
Lighting
Proper lighting is essential for illuminating your workspace and showcasing your cabinets. Consider installing under-cabinet lighting to provide task lighting while cooking. Additionally, consider adding ambient lighting to create a warm and inviting atmosphere.
Conclusion
Drawing your kitchen cabinets is a comprehensive process that requires careful planning and attention to detail. By considering these essential aspects, you can create a custom cabinet design that meets your specific needs and enhances the functionality and beauty of your kitchen.

Kitchen Drawing Plan Granite Quartz Countertops Cabinets Factory

Kitchen Planner Plan Your

Kitchen Cabinet Designs One Way To Do It Sketchlist3d

Design Your Kitchen Aplus Interior Remodeling 949 458 2108

Kitchen Cabinets 101 Cabinet Shapes Styles Cabinetcorp

Planning Your Kitchen Making Design Choices In The Right Order

How To Draw A Kitchen Room In 2 Point Perspective Narrated

Millwork Draft I Will Drafting Your Kitchen Cabinets Plan By Autocad For 50 On Fiverr Com Cabinet Plans Design

Kitchen Planner Plan Your

Remodel Your Home Design Studio With Perfect Helpful Kitchen Cabinet Dimensions Sizes Cabinets Measurements
Related Posts

