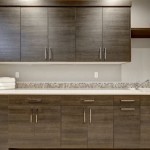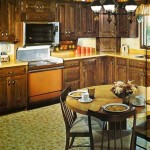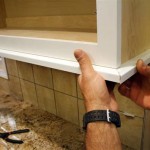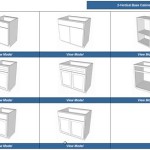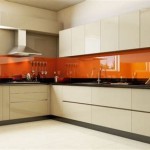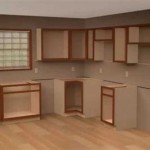Free Frameless Kitchen Cabinet Plans: A Comprehensive Guide
Frameless kitchen cabinets, also known as European-style cabinets, are characterized by their sleek, modern appearance due to the absence of a face frame. This design offers several advantages, including increased storage space, easier access to cabinet interiors, and a streamlined aesthetic. While custom frameless cabinets can be expensive, constructing them yourself using readily available plans can significantly reduce costs. This article provides a detailed guide to understanding and utilizing free frameless kitchen cabinet plans, covering essential design considerations, material selection, construction techniques, and installation tips.
Understanding Frameless Cabinet Design
The fundamental difference between frameless and framed cabinets lies in their construction. Framed cabinets have a solid wood frame attached to the front of the cabinet box, providing structural support and a surface for attaching doors and drawers. Frameless cabinets, on the other hand, rely on the cabinet box itself for structural integrity. Doors and drawers are attached directly to the cabinet sides, creating a clean, contemporary look.
This design difference has several implications. First, frameless cabinets typically offer more usable interior space because the frame does not obstruct access or reduce storage volume. Second, frameless cabinets require precise construction and alignment. Any inaccuracies in the cabinet box will be immediately apparent when the doors and drawers are installed. Third, the cabinet box material needs to be strong and rigid enough to withstand the load of the cabinet contents and the stresses of opening and closing doors and drawers.
Free frameless kitchen cabinet plans generally provide detailed instructions and measurements for building the cabinet box, including the dimensions of the sides, top, bottom, and back. The plans may also include information on hardware selection, door and drawer construction, and installation techniques. It's crucial to carefully review the plans and understand all the steps involved before starting the project.
Key Considerations Before Starting Your Project
Before embarking on a frameless kitchen cabinet project using free plans, several key considerations should be addressed. These considerations will influence the design, material selection, and overall success of the project.
Kitchen Layout and Dimensions: The first step is to accurately measure your kitchen and create a detailed layout. This layout should include the dimensions of the walls, windows, doors, and any existing plumbing or electrical fixtures. Knowing the precise dimensions is essential for determining the size and number of cabinets needed. Consider the placement of appliances like the refrigerator, stove, and dishwasher, as these will impact the cabinet arrangement.
Cabinet Types and Functionality: Determine the types of cabinets you'll need. Base cabinets typically sit on the floor and provide storage for pots, pans, and other large items. Wall cabinets are mounted on the wall and are used for storing dishes, glassware, and other frequently used items. Tall cabinets can be used for pantries or utility storage. Within each cabinet type, consider the functionality you require. For example, do you need drawers for cutlery, pull-out shelves for easy access, or specialized storage for spices or wine?
Material Selection: The choice of materials will significantly impact the appearance, durability, and cost of your cabinets. Common materials for frameless cabinet boxes include plywood, particleboard, and MDF (Medium-Density Fiberboard). Plywood is generally considered the strongest and most durable option, while particleboard is the most affordable. MDF offers a smooth surface for painting or laminating. The type of wood used for the door and drawer fronts will greatly affect the final appearance. Options range from inexpensive paint-grade materials like poplar to hardwoods like maple, oak, or cherry. Consider the aesthetic you want to achieve and your budget when selecting materials.
Door and Drawer Style: Frameless cabinets offer a wide range of door and drawer styles. Slab doors are a simple, modern option, while Shaker-style doors provide a more traditional look. Inset doors fit flush with the cabinet frame, creating a seamless appearance. Overlay doors cover part of the cabinet frame, providing a more forgiving fit. Consider the overall style of your kitchen and choose a door and drawer style that complements it.
Sourcing and Evaluating Free Frameless Kitchen Cabinet Plans
The internet offers a vast array of free frameless kitchen cabinet plans. However, not all plans are created equal. It's essential to carefully evaluate the plans to ensure they are accurate, complete, and suitable for your skills and tools. Look for plans that are detailed and include clear instructions, diagrams, and measurements. Ideally, the plans should also specify the types of materials and hardware needed.
When searching for free plans, consider the source's reputation. Look for plans from reputable woodworking websites, blogs, or manufacturers. Read reviews or comments from other users to get an idea of the plan's accuracy and ease of use. Be wary of plans that seem too good to be true or that lack sufficient detail. It's often better to invest in a paid plan from a trusted source than to rely on a free plan that is poorly designed or inaccurate.
Some free plans may only provide basic schematics, requiring you to have a solid understanding of cabinet construction techniques to fill in the gaps. Other plans may be more comprehensive, including step-by-step instructions and detailed drawings. Choose plans that align with your skill level and experience. If you're a beginner, look for plans that are specifically designed for beginners and that provide plenty of guidance.
Before starting construction, carefully review the plans and compare them to your kitchen layout and dimensions. Verify that the cabinet sizes and configurations are appropriate for your space. If necessary, modify the plans to fit your specific needs. Remember, free plans are often a starting point, and you may need to adapt them to suit your individual requirements.
Essential Tools and Materials
Building frameless kitchen cabinets requires a range of tools and materials. The specific tools and materials needed will vary depending on the complexity of the design and the materials chosen. However, some essential tools and materials are common to most frameless cabinet projects.
Essential Tools: A table saw is essential for accurately cutting the cabinet box components to size. A circular saw can be used as an alternative, but it's more difficult to achieve precise cuts. A miter saw is useful for cutting trim and other angled pieces. A drill and driver are needed for assembling the cabinet boxes and attaching hardware. A router can be used for creating decorative edges or for installing hinges. A sander is essential for smoothing surfaces and preparing them for finishing. Clamps are needed to hold the cabinet components together while the glue dries. A measuring tape, square, and level are essential for ensuring accurate measurements and alignment.
Essential Materials: As mentioned earlier, plywood, particleboard, and MDF are common materials for cabinet boxes. The type of wood used for the door and drawer fronts will depend on the desired aesthetic and budget. Screws, nails, and glue are needed for assembling the cabinet boxes. Edge banding is used to cover the exposed edges of plywood, particleboard, or MDF. Hinges, drawer slides, and pulls are essential hardware components. Finishing materials, such as paint, stain, or varnish, are needed to protect and enhance the appearance of the cabinets.
Construction Techniques for Frameless Cabinets
Building frameless cabinets requires precise construction techniques to ensure the structural integrity and aesthetic appeal of the finished product. The following are some key techniques to consider.
Accurate Cutting: Accurate cutting is crucial for frameless cabinets. Use a sharp blade and a stable fence to ensure clean, straight cuts. Double-check all measurements before cutting, and take your time to avoid mistakes. Small errors can accumulate and affect the overall fit and alignment of the cabinets.
Assembly Methods: Several methods can be used to assemble frameless cabinet boxes. Screws are a common and reliable option. Pocket screws, which are driven at an angle, provide a strong and concealed joint. Dowels can also be used for added strength. Glue is essential for all joints, regardless of the assembly method. Use a high-quality wood glue and apply it liberally to all mating surfaces.
Edge Banding Application: Edge banding is used to cover the exposed edges of plywood, particleboard, or MDF. This creates a more finished look and protects the edges from moisture and damage. Edge banding can be applied with an iron or with a specialized edge banding machine. After applying the edge banding, trim off any excess material with a utility knife or edge trimmer.
Door and Drawer Construction: The construction of doors and drawers will depend on the chosen style. Slab doors are relatively simple to construct, while Shaker-style doors require more intricate joinery. Drawer boxes can be made from plywood, solid wood, or even metal. Ensure that the drawer boxes are square and that the drawer slides are properly aligned.
Installation Tips for Frameless Kitchen Cabinets
Proper installation is essential for ensuring the functionality and longevity of your frameless kitchen cabinets. The following are some tips to consider during installation.
Leveling: Leveling is crucial for both base and wall cabinets. Use shims to adjust the height of the base cabinets and ensure that they are perfectly level. Wall cabinets should also be leveled and plumb. Use a laser level or a long level to ensure accuracy.
Securing Cabinets: Secure base cabinets to the wall studs using screws. This will prevent the cabinets from tipping over and provide added stability. Wall cabinets should also be securely attached to the wall studs. Use appropriate screws for the wall material (e.g., drywall screws for drywall, masonry screws for concrete). If you're not able to locate wall studs, use drywall anchors to provide additional support.
Door and Drawer Adjustment: After installing the cabinets, adjust the doors and drawers to ensure that they are properly aligned and that they open and close smoothly. Most hinges and drawer slides have adjustment screws that allow you to fine-tune the position of the doors and drawers.
Filler Panels: Filler panels are used to fill gaps between cabinets and walls or between cabinets themselves. These panels provide a clean, finished look and prevent dirt and debris from accumulating in the gaps. Cut the filler panels to size and attach them to the cabinets using screws or nails.
By carefully following these guidelines, you can successfully build and install frameless kitchen cabinets using free plans, saving money and creating a beautiful and functional kitchen.

Free Frameless European Style Base Cabinet Plans That You Can Build For Your Kitchen Bat Bathroom Furniture Remodel Cabinets

30in Base Cabinet Carcass Frameless Rogue Engineer

30in Base Cabinet Carcass Frameless Rogue Engineer

Kitchen Cabinet Designs How To Build A Base With Drawers Building K Frameless Cabinets European

How To Build Frameless Base Cabinets

15in 4 Drawer Base Cabinet Carcass Frameless Rogue Engineer

How To Build Base Cabinets The Complete Guide Houseful Of Handmade

How To Build Frameless Base Cabinets

Free Kitchen Base Cabinet Plan Renomart Plans Building Cabinets

30in Base Cabinet Carcass Frameless Rogue Engineer
Related Posts

