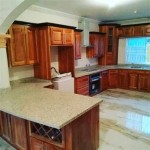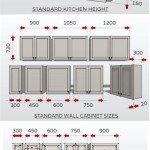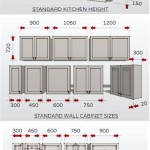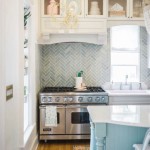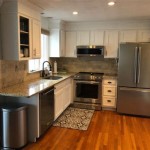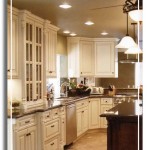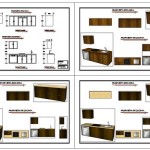Essential Aspects of Galley Kitchen Design
Galley kitchens, characterized by their parallel configuration and narrow width, offer a space-saving solution for smaller homes and apartments. Despite their compact size, galley kitchens can be highly functional and stylish with careful planning and design. This photo gallery showcases various essential aspects to consider when designing a galley kitchen.
### 1. Maximizing StorageWith limited cabinet space, maximizing storage in galley kitchens is crucial. Consider installing upper cabinets that extend to the ceiling, providing ample storage for dry goods, cookware, and appliances. Pull-out drawers and shelves can also optimize space and improve accessibility.
### 2. Enhancing LightingGalley kitchens can often feel dark due to their narrow width. To brighten up the space, incorporate natural light through large windows or skylights. Utilize task lighting under cabinets and recessed lighting above to provide ample illumination for food preparation and storage.
### 3. Efficient WorkspaceThe layout of a galley kitchen should prioritize efficiency. Plan the placement of appliances and work surfaces to minimize movement and create a seamless workflow. Consider using space-saving appliances, such as a compact refrigerator or dishwasher, to conserve space.
### 4. Visual InterestWhile functionality is paramount, don't neglect visual interest in galley kitchen designs. Consider using contrasting colors for the cabinets and countertops to create a dynamic look. Incorporate open shelving or display cabinets to showcase decorative items and add personality to the space.
### 5. Smart IslandsIslands can be a valuable addition to galley kitchens, providing extra storage, counter space, and a place to dine. Choose a rolling island to allow for flexibility and adaptability, allowing it to be moved out of the way when not in use.
### 6. Functional BacksplashThe backsplash in a galley kitchen not only serves as a protective covering but can also enhance the aesthetics of the space. Consider using tiles with a reflective finish to create the illusion of a larger kitchen. Alternatively, choose a bold pattern or color to add visual interest.
### 7. Seamless FlooringOpt for flooring that flows smoothly throughout the galley kitchen to create a sense of continuity and make the space feel larger. Use the same flooring material for both the cooking and dining areas to minimize visual breaks.
### 8. Integrated AppliancesTo maintain a sleek and cohesive appearance, consider integrating appliances into the cabinetry. Panel-ready dishwashers and refrigerators can seamlessly blend in with the surrounding cabinets, creating a polished and modern look.
### 9. Open ShelvingOpen shelving can be a stylish and functional alternative to upper cabinets. Use open shelves to display frequently used cookware, spices, and decorative items, adding visual interest while keeping essentials within easy reach.
### 10. Bar SeatingTransform the galley kitchen into a multi-functional space by incorporating a breakfast bar or counter. This provides a casual dining area and allows for socializing while meals are being prepared.

Galley Kitchen Design Ideas

Galley Kitchen Design Ideas

Galley Kitchen Design Ideas

A Designer S 6 Top Tips For Your Galley Kitchen

17 Gorgeous Galley Kitchen Ideas To Maximize Small Layouts

17 Galley Kitchen Design Ideas Layout And Remodel Tips For Small Kitchens

20 Galley Kitchen Remodel Ideas

20 Best Galley Kitchen Design Ideas Remodel Tips 2024

Ghastly To Gorgeous Galley Kitchen 5 Tips Courtney Warren Home

15 Galley Kitchen Design Ideas To Try Right Now
Related Posts

