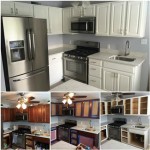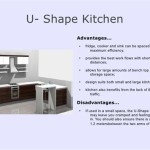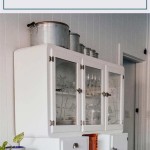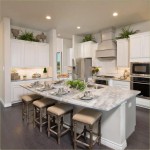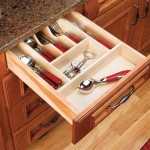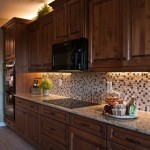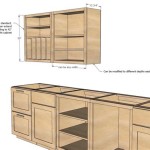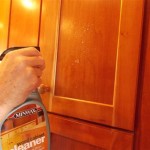Designing Your Dream Kitchen with Google SketchUp: A Guide to Modeling Cabinets
Google SketchUp has emerged as a popular and accessible 3D modeling tool for various design projects, including kitchen planning. Its user-friendly interface and intuitive features make it an excellent choice for both novice and experienced designers. One of the key aspects of kitchen design is the planning and visualization of cabinetry. SketchUp provides powerful tools for creating detailed and realistic kitchen cabinet models, allowing you to experiment with different styles, layouts, and configurations before committing to any real-world construction.
1. Getting Started with Kitchen Cabinet Modeling
Start your kitchen cabinet modeling journey in SketchUp by creating a new model. The initial step is to establish the overall dimensions of your kitchen space. This can be done by importing a floor plan or manually creating a basic rectangular area to represent the kitchen. Next, familiarize yourself with the essential SketchUp tools for cabinet modeling, which include:
- Line Tool: Used to draw the outline of cabinet faces and components.
- Rectangle Tool: Creates rectangular shapes for cabinet fronts, sides, and shelves.
- Push/Pull Tool: Extrude 2D shapes to create 3D volumes, giving depth to cabinets.
- Offset Tool: Create parallel lines or shapes at a specific distance from the original, useful for outlining cabinet edges and shelves.
- Move Tool: Position and adjust the location of cabinet components within the kitchen space.
2. Building Basic Cabinet Structures
Once you have a basic understanding of SketchUp's tools, you can begin building individual cabinet structures. The process involves creating a series of rectangular shapes and using the Push/Pull tool to give them depth. Here's a step-by-step guide:
- Cabinet Base: Draw a rectangle representing the base of the cabinet. Use the Push/Pull tool to give it the desired depth.
- Cabinet Sides: Draw two vertical rectangles for the cabinet sides. Make sure they are the same height as the desired cabinet height. Use the Push/Pull tool to give them thickness.
- Cabinet Back: Create a rectangle representing the back panel. The size of the back panel should match the internal dimensions of the cabinet. Use the Push/Pull tool to add just enough depth for the back panel.
- Cabinet Top: Similar to the base, create a rectangle for the top of the cabinet and give it the desired depth using the Push/Pull tool.
3. Adding Doors, Shelves, and Drawers
With the basic cabinet structure in place, you can enhance it by adding doors, shelves, and drawers to create a more realistic and functional representation. Here's how you can add these components:
- Doors: For cabinet doors, create rectangles representing the door panels. Use the Push/Pull tool to give them depth. You can then use the Move tool to position the doors on the cabinet face. Consider adding hinges and handles for added realism.
- Shelves: Draw rectangles representing the shelves. These should be positioned inside the cabinet, resting on the side walls. Use the Push/Pull tool to give the shelves thickness. You can create multiple shelves within a single cabinet.
- Drawers: Draw rectangles for drawer fronts. Use the Push/Pull tool to create depth. Position the drawer fronts on the cabinet face. Consider adding drawer slides and handles for a more comprehensive design.
4. Exploring Different Styles and Configurations
Google SketchUp empowers you to experiment with various cabinet styles and configurations to find the perfect fit for your kitchen. Explore different cabinet door styles, such as shaker, flat panel, or raised panel. Customize the size and placement of cabinets, incorporating corner cabinets, base cabinets, wall cabinets, and more. The flexibility of SketchUp allows you to create custom kitchen layouts that reflect your personal preferences and functional requirements.
5. Advanced Techniques for Realistic Detail
To further enhance the realism of your kitchen cabinet models, you can delve into advanced SketchUp techniques. Use materials to apply textures and colors to cabinet surfaces, simulating wood, metal, or painted finishes. Implement lighting to create shadows and highlight details, enhancing the visual impact of your design. Consider incorporating additional components such as countertops, backsplashes, and appliances to complete the overall kitchen scene.

Sketchup Tutorial Interior Design Kitchen

Make A Small Kitchen Using Google Sketchup

Designing Kitchen Cabinets With Sketchup

3d Sketchup For Kitchens And Bathrooms Designer Training

Sketchup For Kitchen Design Udemy

Sketchup Tutorial Make A Kitchen
Modern Kitchen Concept Design 3d Warehouse
Kitchen Design 2 3d Warehouse

Free 3d Models Kitchen Two Tone By Jonas Baon

Sketchup Kitchen Design Dynamic Components Cabinets
Related Posts

