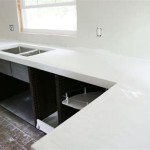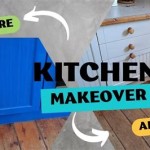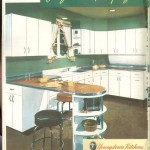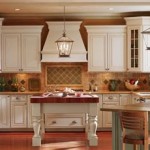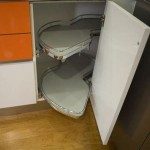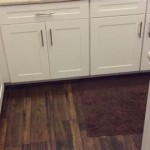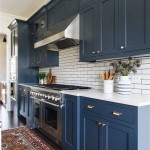Hanging Kitchen Cabinets With Glass Doors and Drawers: A Comprehensive Guide
Kitchen cabinets are fundamental elements of kitchen design, providing essential storage and contributing significantly to the overall aesthetic. Hanging kitchen cabinets, specifically those featuring glass doors and drawers, offer a blend of functionality and visual appeal, allowing homeowners to showcase their dishware and maintain an organized kitchen space. The installation and design considerations for these types of cabinets require careful planning to ensure structural integrity and desired aesthetic outcomes.
This article will delve into the various aspects of hanging kitchen cabinets with glass doors and drawers, exploring design considerations, structural support necessities, the installation process, and maintenance requirements. The goal is to provide a thorough understanding for anyone considering incorporating these stylish and practical storage solutions into their kitchen.
Design Considerations for Kitchen Cabinets with Glass Doors and Drawers
The design phase is crucial when planning for kitchen cabinets with glass doors and drawers. This stage involves assessing the kitchen's layout, considering the homeowner's storage needs, and selecting appropriate materials and styles.
Firstly, understanding the existing kitchen layout is paramount. The placement of existing appliances, the position of plumbing and electrical outlets, and the overall traffic flow within the kitchen will influence where the cabinets can be installed and how they should be configured. Consider the “kitchen work triangle” – the relationship between the sink, stove, and refrigerator – to ensure that cabinet placement complements an efficient workspace. Think about how the existing space will accommodate the desired number and size of cabinets, particularly concerning headroom and accessibility.
Secondly, assess storage needs. Quantify the items that require storage within the cabinets. This includes dishes, glassware, cookware, pantry items, and other kitchen essentials. This assessment helps determine the required number of cabinets, their dimensions, and the optimal configuration of shelves, drawers, and other internal organizers. Consider the weight of items to be stored. Glassware and dishes will be lighter than appliances, so ensure cabinets are built to support the weight.
Thirdly, material selection is a critical aspect of cabinet design. The cabinet frame, doorframes, drawer boxes, and drawer fronts will all influence durability and aesthetic. Solid wood, plywood, and medium-density fiberboard (MDF) are common materials. Solid wood offers superior strength and aesthetic appeal but can be more expensive. Plywood is a strong and stable alternative, while MDF provides a smooth surface for painting and finishing, offering cost-effectiveness. Glass doors are typically tempered for safety, and various glass types offer different levels of transparency and design options, such as frosted, clear, or textured glass. Drawer hardware, including drawer slides and pulls, should be of high quality to ensure smooth and reliable operation. Soft-close features for drawers and doors are desirable for enhanced user experience and longevity.
Fourthly, considering the style and finish of the cabinets is central to achieving the desired aesthetic. Cabinet styles can range from traditional to modern, with various door profiles, hardware options, and finish types. The color and finish of the cabinets should complement the overall kitchen design, including countertops, flooring, and wall color. Painted cabinets offer a wide range of color options, while stained cabinets highlight the natural grain of the wood. Glass doors can add elegance, but consider what will be stored behind them. Well-organized cabinets look more attractive when viewed through glass.
Finally, incorporating drawers into the cabinet design enhances accessibility and organization. Drawers are particularly useful for storing smaller items, such as utensils, pots and pans, and food containers. Full-extension drawer slides allow for complete access to the contents of the drawer, while adjustable dividers and organizers help to maximize space and maintain order. Decide on the size and placement of drawers during the design stage. Drawers beneath glass cabinets can provide hidden storage while still maintaining the visual appeal of the upper cabinets.
Structural Support for Hanging Cabinets
Hanging kitchen cabinets, especially those with glass doors and drawers, require robust structural support to ensure safety and longevity. The weight of the cabinets, coupled with the weight of stored items, can place significant stress on the wall and mounting hardware. Properly assessing and addressing these structural requirements is essential.
Firstly, identifying wall studs is crucial. Wall studs are vertical framing members that provide the primary support for the cabinets. Studs are typically spaced 16 or 24 inches apart. Using a stud finder, locate the studs behind the drywall or plaster. Mark the location of each stud along the wall. This information will be used to determine the placement of the mounting hardware.
Secondly, ensuring proper anchoring is critical. Fastening the cabinets directly to the wall studs provides the most secure connection. Use lag screws or cabinet mounting screws of sufficient length to penetrate deeply into the studs. For heavier cabinets, consider using a ledger board – a horizontal piece of wood attached to the wall studs to provide additional support. The ledger board should be level and securely fastened to the studs. It acts as a temporary support during the cabinet installation and provides additional weight distribution.
Thirdly, assessing wall condition and reinforcement. Older homes may have weaker or damaged wall studs. Inspect the studs for signs of rot, insect damage, or previous repairs. If the studs are compromised, reinforce them by sistering new studs alongside the existing ones. If the wall is not plumb or straight, shimming behind the cabinets may be necessary to ensure that they are level and flush with the wall. Uneven walls can cause stress on the cabinet joints and doors, potentially leading to premature failure. Reinforcement can also include adding plywood to the inside of cabinets that will hold very heavy items.
Fourthly, consider adding a support system for heavy items. If the cabinets will be used to store heavy items, such as large appliances or stacks of dishes, additional support may be needed. Metal brackets or shelf supports can be installed to reinforce the shelves and prevent them from bowing or sagging. Consider installing a support system for the countertop if the cabinets will be supporting a heavy countertop material like granite. Using a support brace is especially important for island countertops. This ensures the stability of the cabinets and prevents potential hazards associated with collapse.
Finally, verifying load capacity is also important. Calculate the approximate weight of the cabinets and the items that will be stored inside. Compare this weight to the load capacity of the wall studs and the mounting hardware. If the load exceeds the capacity, consider adding additional support or redistributing the weight. Local building codes may specify minimum requirements for cabinet support. Consulting with a structural engineer or experienced contractor can provide valuable insights and ensure that the cabinets are installed safely and according to code.
Installation Process for Hanging Glass Door Cabinets and Drawers
The installation of hanging kitchen cabinets with glass doors and drawers requires careful planning and execution. Accurate measurements, proper tools, and attention to detail are essential for a successful installation.
Firstly, preparing the installation site. Clear the area where the cabinets will be installed. Remove any existing cabinets, appliances, or obstructions. Protect the flooring with drop cloths or cardboard. Ensure the wall is clean and free of debris. Locate and mark the position of the wall studs using a stud finder. Mark the desired height of the bottom of the cabinets on the wall using a level. This line will serve as a reference for the installation.
Secondly, installing the ledger board. If using a ledger board, attach it to the wall studs along the marked reference line. Use lag screws or cabinet mounting screws to secure the ledger board to the studs. Ensure that the ledger board is level. The ledger board will support the weight of the cabinets during installation and ensure that they are aligned properly.
Thirdly, lifting and positioning the cabinets. Carefully lift the first cabinet into position, resting it on the ledger board. Align the cabinet with the marked reference line and ensure that it is level. Use shims if necessary to compensate for any irregularities in the wall. Secure the cabinet to the wall studs using cabinet mounting screws. Pre-drilling pilot holes helps to prevent the wood from splitting. Ensure the screws are long enough to penetrate deeply into the studs. Check the level and alignment of the cabinet after each screw is installed.
Fourthly, connecting adjacent cabinets. Once the first cabinet is securely mounted, install the adjacent cabinets in a similar manner. Align the cabinets so that they are flush with each other. Use clamps to hold the cabinets together while securing them with screws. Install screws through the cabinet frames to connect the cabinets together. This will create a strong and seamless connection. Check the level and alignment of the cabinets frequently during the installation process. Any adjustments should be made before proceeding to the next cabinet.
Finally, installing doors and drawers. After the cabinets are installed, attach the glass doors and install the drawers. Adjust the hinges and drawer slides as necessary to ensure that the doors and drawers operate smoothly. Check the alignment of the doors and drawers and make any necessary adjustments. Install the hardware, such as knobs or pulls, on the doors and drawers. Ensure that the hardware is securely attached. Clean the glass doors to remove any fingerprints or smudges. Inspect the cabinets for any imperfections or areas that need touch-up. Make any necessary repairs or adjustments. Once the installation is complete, remove the drop cloths and clean up the installation area.

How To Style Glass Kitchen Cabinets Sanctuary Home Decor

38 Kitchen Cabinet Ideas For Every Design Style

How To Style Glass Kitchen Cabinets Sanctuary Home Decor

See Through Hanging Cabinets Design Ideas

How To Style Glass Kitchen Cabinets Sanctuary Home Decor

Fufu Gaga Gray Wooden 31 5 In W Buffet Pantry Cabinet Kitchen With Adjustable Shelves And Tempered Glass Doors Drawers Kf020314 03

12 Latest Ideas Upper Kitchen Cabinets With Glass Doors Pa

Chvans 72 Tall Kitchen Pantry With 4 Doors Storage Cabinet 1 Large Drawer 6 Hanging Shelves Freestanding Cupboard For Dining Room Living

How To Style Glass Kitchen Cabinets Sanctuary Home Decor

Tcbosik Retro Style Wall Cabinet With 2 Glass Doors And Detachable Shelves Bathroom Storage Mounted Hanging For Office Dining
Related Posts

