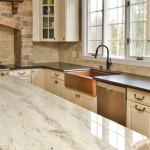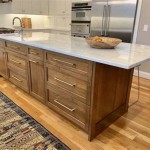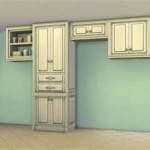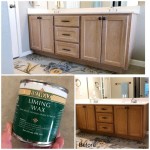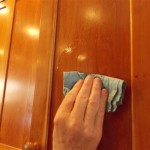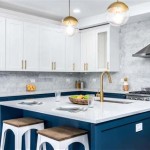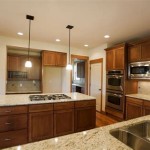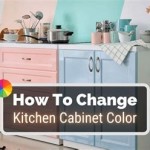HDB 5 Room Kitchen Cabinet Design: Maximizing Space and Style
Designing the kitchen for a Housing Development Board (HDB) 5-room flat requires careful consideration of space constraints and functional needs. Kitchen cabinets are pivotal in achieving both efficiency and aesthetic appeal. An effective design leverages vertical space, optimizes storage, and complements the overall interior design theme of the home. This article explores various aspects of kitchen cabinet design for HDB 5-room flats, focusing on key considerations for maximizing both usability and style.
The kitchen in an HDB 5-room flat typically presents a moderate space, often requiring a balance between ample storage and comfortable movement. The choice of cabinet materials, layout, and features significantly impacts the kitchen's functionality and visual appeal. Thoughtful planning and design execution are crucial to creating a kitchen that is not only practical for daily use but also a welcoming and attractive space.
Optimizing Space Utilization: Layout and Configuration
The kitchen layout is fundamental to efficient space utilization. Common layouts for HDB 5-room kitchens include the L-shaped, U-shaped, and galley layouts. Each layout has its benefits depending on the kitchen's dimensions and the homeowner's preferences.
The L-shaped layout is a versatile option, suitable for kitchens of various sizes. It maximizes corner space while creating a clear workflow between the sink, stove, and refrigerator. This layout allows for a dedicated preparation area and ample countertop space, promoting ease of use during meal preparation.
The U-shaped layout is effective in larger kitchens, providing extensive countertop and storage space. This design surrounds the cook on three sides, minimizing movement and maximizing efficiency. However, it might feel cramped in smaller kitchens, potentially hindering ease of access.
The galley layout, characterized by two parallel rows of cabinets and appliances, is ideal for long, narrow kitchens. This design creates a streamlined workspace, placing essential elements within easy reach. However, it can feel restrictive if the space between the two rows is insufficient, impacting mobility and storage access for more than one person.
Vertical space utilization is critical in HDB kitchens. Floor-to-ceiling cabinets offer maximum storage capacity, accommodating a wide variety of cookware, utensils, and provisions. Incorporating adjustable shelves within these cabinets allows for customizable storage solutions, adapting to different item sizes and shapes. The addition of pull-out pantries and tall units ensures easy access to items stored at the back of the cabinets, eliminating wasted space and improving organization.
Corner cabinets often present a challenge in terms of accessibility. Effective solutions include using lazy Susans, pull-out corner shelves, or blind corner pull-outs. These mechanisms allow users to easily reach items stored deep within the corners, eliminating dead space and increasing usable storage.
Material Selection and Aesthetics: Balancing Durability and Style
The choice of materials for kitchen cabinets affects both the aesthetic appeal and the longevity of the kitchen. Common materials include wood, laminates, solid surface materials, and metal. Each material offers unique characteristics in terms of durability, maintenance requirements, and visual appearance.
Wood cabinets offer a classic, timeless look, adding warmth and character to the kitchen. Solid wood cabinets are durable and can be refinished over time to maintain their appearance. However, they are generally more expensive and require proper sealing and maintenance to prevent moisture damage.
Laminate cabinets are a cost-effective alternative to solid wood, offering a wide range of colors, patterns, and textures. Laminates are durable, easy to clean, and resistant to scratches and stains. They are a popular choice for HDB kitchens due to their affordability and versatility.
Solid surface materials, such as acrylic or quartz, are often used for countertops but can also be incorporated into cabinet doors and panels. These materials are non-porous, hygienic, and resistant to heat and stains. They offer a seamless, modern look and are available in various colors and patterns.
Metal cabinets provide a sleek, contemporary aesthetic, often used in modern or industrial-style kitchens. Stainless steel cabinets are durable, hygienic, and easy to clean. However, they can be prone to fingerprints and scratches and may require specialized cleaning products.
The color scheme of the kitchen cabinets should complement the overall interior design of the HDB flat. Light colors, such as white, cream, and light gray, can create a bright and airy feel, making the kitchen appear more spacious. Dark colors, such as navy blue, charcoal gray, and black, offer a sophisticated and dramatic look but can make the kitchen feel smaller if not balanced with adequate lighting and light-colored countertops and backsplashes.
Cabinet hardware, such as handles and knobs, plays a crucial role in enhancing the kitchen's aesthetic appeal. The choice of hardware should complement the cabinet design and the overall style of the kitchen. Options include sleek, minimalist handles for modern kitchens, ornate knobs for traditional kitchens, and brushed metal pulls for transitional kitchens.
Maximizing Functionality: Features and Accessories
Incorporating functional features and accessories into kitchen cabinet design significantly enhances the usability and efficiency of the kitchen. These features can optimize storage, improve organization, and make daily tasks easier and more convenient.
Pull-out shelves and drawers are essential for maximizing accessibility and organization within kitchen cabinets. These features allow users to easily reach items stored at the back of the cabinets without having to bend down or rummage through cluttered shelves. Soft-close mechanisms prevent slamming and reduce wear and tear on the cabinets.
Integrated lighting, such as under-cabinet lighting and interior cabinet lighting, improves visibility and enhances the kitchen's ambiance. Under-cabinet lighting illuminates the countertop, providing task lighting for food preparation and cooking. Interior cabinet lighting makes it easier to locate items stored within the cabinets, especially in darker corners.
Spice racks and utensil organizers keep essential items within easy reach, maximizing efficiency during meal preparation. Built-in spice racks can be integrated into cabinet doors or pull-out drawers, providing a dedicated storage space for spices and herbs. Utensil organizers keep cooking tools neatly arranged and readily accessible.
Waste and recycling pull-outs conceal trash and recycling bins, keeping the kitchen clean and organized. These pull-outs can be integrated into base cabinets, providing a discreet and convenient solution for waste management. Dual-compartment bins allow for easy separation of recyclables and trash.
Drawer dividers and organizers customize storage within drawers, preventing items from shifting and creating clutter. These dividers can be used to organize cutlery, utensils, and other kitchen essentials, maximizing space and improving organization.
Consider incorporating specialized storage solutions for specific items. Wine racks, knife blocks, and pot lid organizers can be integrated into the cabinet design to provide dedicated storage for these items, maximizing space and ensuring easy access.
In conclusion, effective kitchen cabinet design for HDB 5-room flats is a multifaceted process that requires careful consideration of layout, materials, and functionality. By optimizing space utilization, selecting durable and aesthetically pleasing materials, and incorporating functional features and accessories, homeowners can create a kitchen that is both practical and visually appealing. The kitchen becomes a central hub for culinary activities and a welcoming space for family and friends.

7 Practical Hdb Kitchen Designs Ideas That You Can Easily Achieve

Inspiring 5 Room Hdb Kitchen Design Ideas Todz Terior Best Interior In Gambas Crescent Singapore

Costa Ris 5 Room Hdb Scandinavian Kitchen Singapore By Kwym Interior Designs Pte Ltd Houzz

Kitchen Ideas Stunning Designs For Your Next Hdb Renovation

Hdb 5 Room Bto Blk 416b Fernvale Riverbow Interior Design Kitchen Modern Cabinet

Our Top 10 Hdb Kitchen Renovation Ideas From Singapore

Open Concept Hdb Kitchen Ideas You Can Easily Achieve

7 Practical Hdb Kitchen Designs Ideas That You Can Easily Achieve

Hdb 5 Room Re Industrial Design Open Kitchen Concept Bayti Pte Ltd Concepts Transitional
10 Stunning Ideas For Your Hdb Kitchen Design Singapore 9creation
Related Posts

