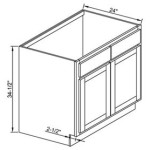The Perfect Height Between Upper and Lower Kitchen Cabinets
The height between upper and lower kitchen cabinets is a crucial element in kitchen design. Getting the right height ensures a comfortable and functional working space, maximizing accessibility and minimizing strain. This article delves into the ideal height, the factors influencing its determination, and the benefits of optimal spacing.
Determining the Ideal Height
The ideal height between upper and lower cabinets is a matter of individual preference and physical stature. However, a general guideline is to aim for a space of 18 inches to 24 inches. This range allows for comfortable movement in the kitchen, preventing bumping your head on the upper cabinets or bending excessively to reach items on the lower shelves.
Several factors influence the optimal height:
- Countertop height: The countertop height, often 36 inches, sets the base for determining the space between cabinets.
- Ceiling height: A higher ceiling allows for greater flexibility in cabinet placement, potentially accommodating a larger space between cabinets.
- Personal preference: Individual height and comfort levels are key factors. Shorter individuals might prefer a slightly lower space, while taller individuals might opt for a greater distance.
Benefits of Optimal Spacing
Ensuring the right height between upper and lower cabinets offers several advantages:
- Improved functionality: Adequate space between cabinets allows for easy movement and access to appliances, storage, and countertops. This enhances efficiency in daily tasks.
- Enhanced safety: A comfortable working height reduces the risk of bumps and falls. This is especially important for individuals with mobility issues.
- Aesthetic appeal: Well-proportioned spaces between cabinets create a visually appealing and balanced kitchen layout, adding to the overall aesthetic appeal.
- Maximized storage: Optimal spacing prevents crowding, allowing for efficient storage of kitchen items.
Considerations for Customization
While the standard height between cabinets provides a good starting point, customization is essential to achieve a truly personalized kitchen. This might involve:
- Adjustable shelves: Using adjustable shelves within upper and lower cabinets allows for flexible storage based on the height of items and personal preferences.
- Raised or lowered countertops: Consider adjusting the countertop height based on individual needs and preferences, especially for individuals with mobility concerns.
- Varying cabinet depths: Modifying the depth of upper or lower cabinets can influence the perception of space and the overall flow of the kitchen.
Ultimately, the height between upper and lower cabinets plays a significant role in both the functionality and appearance of a kitchen. By carefully considering individual needs, the ideal height can be achieved, resulting in a comfortable, efficient, and aesthetically pleasing kitchen space.

Height Between Upper Cabinets And Counters Kitchen Elevation

Your Kitchen Renovation Measured For Perfection Rona

Are Your Uppers Lower Than 18 Kitchens Forum Gardenweb Upper Kitchen Cabinets Height Cabinet Dimensions

Kitchen Standard Dimensions Essential Measurements

How High Upper Cabinets Should Be From Your Floor And Countertop

How High Upper Cabinets Should Be From Your Floor And Countertop
How To Hide The Gap Between Kitchen Cabinets And Walls Quora

Upper Cabinet Height For Kitchens Solved Bob Vila

How High Should Upper Cabinets Be Above The Counter House Trick

What Gap Do I Need Between The Worktop And Bottom Of Wall Units
Related Posts








