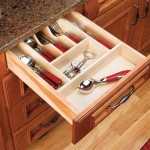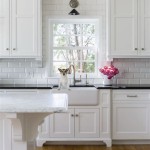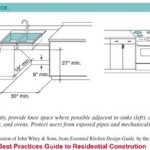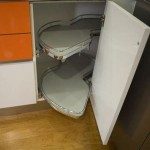Height of Kitchen Cabinets: A Comprehensive Guide
The height of kitchen cabinets is a critical aspect of kitchen design, influencing both functionality and aesthetics. Proper planning and measurement are essential to create a comfortable and efficient workspace. Standard dimensions exist, but understanding the rationale behind these measurements and the potential for customization is crucial for homeowners and designers alike.
Kitchen cabinets typically comprise two major categories: base cabinets and upper (or wall) cabinets. Base cabinets form the foundation of the countertop surface and provide storage below. Upper cabinets are mounted on the wall and offer additional storage space. The vertical distance between these two cabinet sets constitutes a key factor in overall kitchen ergonomics.
This article will delve into the standard heights for both base and upper kitchen cabinets, explore the factors that influence these measurements, and examine options for customization. Understanding these principles will empower homeowners to make informed decisions when designing or renovating their kitchen spaces.
Standard Base Cabinet Height and Considerations
The standard height for base cabinets is 36 inches. This measurement refers to the height from the floor to the top of the countertop surface. The 36-inch standard is based on anthropometric data, aiming to accommodate the average adult's reach and posture while working at the countertop. This height allows for comfortable food preparation, dishwashing, and other common kitchen tasks.
This 36-inch height is not arbitrary; it incorporates the cabinet box height, which is typically 34.5 inches, and the standard countertop thickness of 1.5 inches. The cabinet box height provides the primary storage volume, while the countertop adds to the overall thickness and creates a durable work surface. Using these standard measurements ensures compatibility between different cabinet manufacturers and facilitates a consistent kitchen design.
However, the "standard" height may not be ideal for everyone. Taller individuals might find the standard height uncomfortable and may experience back strain after prolonged use. Shorter individuals might struggle to reach items on the countertop easily. In such cases, adjusting the base cabinet height is a viable option. Taller individuals may benefit from raising the base cabinets to 38 or even 40 inches. Shorter individuals might find a 30- to 34-inch height more suitable. Adjustments should be carefully considered, taking into account the overall kitchen design and the placement of appliances. Custom base cabinets can be ordered to specific heights, or adjustable legs installed under standard cabinets can provide a degree of flexibility.
When adjusting base cabinet height, it's important to also consider the height of appliances, such as dishwashers and ranges. Dishwashers typically have a standard height that is designed to fit snugly under a 36-inch countertop. Altering the base cabinet height significantly may require modifications to the dishwasher opening or the use of appliance lifts. Ranges also have standard heights, and adjusting the base cabinet height could affect the alignment of the countertop with the range's cooking surface.
Furthermore, the depth of the base cabinets is also a factor. Standard base cabinets typically have a depth of 24 inches. This depth allows for sufficient storage space while still leaving adequate room for movement in the kitchen. Deeper base cabinets can provide more storage, but they may also make it more difficult to reach items at the back. Shallower base cabinets can be useful in smaller kitchens or to improve accessibility for individuals with limited reach.
The toe kick, the recessed space at the bottom of the base cabinets, is another important design element. The toe kick typically has a height of 4.5 inches and a depth of 3 inches. This recess allows individuals to stand closer to the countertop without bumping their toes, improving comfort and ergonomics. While the toe kick height is fairly standard, it can be adjusted to accommodate specific needs. For example, individuals who use wheelchairs may require a larger toe kick space for easier access.
Standard Upper Cabinet Height and Positioning
Standard upper cabinets are typically mounted 18 inches above the countertop. This spacing provides ample room for countertop appliances, such as toasters, blenders, and coffee makers. It also allows for comfortable workspace underneath the cabinets. This 18-inch distance is considered a comfortable reach for most adults. However, the specific height can be modified based on individual preferences and kitchen design.
The standard height of upper cabinets themselves varies, typically ranging from 30 to 42 inches. The overall height of the upper cabinets will influence the amount of storage space available and the visual appearance of the kitchen. Shorter upper cabinets, such as those measuring 30 inches, can create a more open and airy feel. Taller upper cabinets, such as those measuring 42 inches, provide more storage space but may make the kitchen feel more enclosed.
The total height of the upper cabinet stack, including the space between the countertop and the bottom of the upper cabinets, is a critical consideration. The standard height from the floor to the top of the upper cabinets is typically 84 inches (7 feet), assuming a standard 36-inch base cabinet height, an 18-inch distance between the countertop and the bottom of the upper cabinets, and 30-inch upper cabinets. This total height is generally considered accessible to the average adult. However, taller upper cabinets can extend the total height to 96 inches (8 feet) or higher. In such cases, a step stool may be required to reach the top shelves.
When positioning upper cabinets, it's crucial to consider the placement of the range hood. The range hood is typically mounted above the range to vent smoke, steam, and odors. The height of the range hood is dictated by building codes and manufacturer recommendations. The bottom of the range hood should typically be between 24 and 30 inches above the cooking surface. This height ensures effective ventilation without being too close to the flames or burners. The upper cabinets on either side of the range hood need to be positioned so that they do not interfere with the hood's operation or accessibility.
The depth of upper cabinets is typically 12 inches, which is shallower than base cabinets. This shallower depth prevents the upper cabinets from protruding too far into the workspace and making it difficult to work at the countertop. Deeper upper cabinets can be used in specific situations, such as above refrigerators or in pantry areas, but they should be carefully considered to avoid obstructing movement.
Glass-front cabinets are a popular design choice for upper cabinets. They add visual interest and allow homeowners to display decorative items. When using glass-front cabinets, it's important to consider the placement of lighting. Interior cabinet lighting can illuminate the displayed items and create a warm and inviting ambiance.
Customization and Accessibility Considerations
While standard measurements provide a useful guideline, customization is often necessary to create a kitchen that meets individual needs and preferences. Adjusting the height of base and upper cabinets can improve ergonomics, accessibility, and overall kitchen functionality. Before making any changes, it is important to measure existing space and discuss potential adjustments with kitchen designers.
For individuals with disabilities or mobility limitations, accessibility is a paramount concern. Universal design principles aim to create kitchens that are usable by people of all abilities. Adjustable-height base cabinets, pull-down shelves, and roll-out trays can significantly improve accessibility for wheelchair users or individuals with limited reach. Clear knee space under the sink and cooktop is also essential for wheelchair accessibility.
The layout of the kitchen also plays a significant role in accessibility. A well-designed kitchen layout will minimize the distance between key work areas, such as the sink, refrigerator, and cooktop. This can reduce the amount of movement required and make it easier for individuals with mobility limitations to navigate the kitchen space. Planning for adequate turning radius is also important.
Beyond accessibility, customization can also address purely aesthetic preferences. Open shelving can be used in place of upper cabinets to create a more open and modern look. Floating shelves can be installed at varying heights to add visual interest. Different cabinet door styles, hardware, and finishes can also be used to customize the appearance of the kitchen.
When customizing kitchen cabinet heights, it's important to consider the overall proportions of the kitchen. Adjusting the height of one set of cabinets may require adjustments to other elements, such as the backsplash, lighting fixtures, and window heights. Maintaining a consistent and balanced design will ensure that the kitchen looks cohesive and visually appealing.
Finally, it is advisable to work with experienced kitchen designers and contractors when customizing kitchen cabinet heights. These professionals can provide valuable guidance on design principles, building codes, and installation techniques. They can also help to ensure that the customized cabinets are properly installed and function correctly.

Kitchen Unit Sizes Cabinets Measurements Height Cabinet
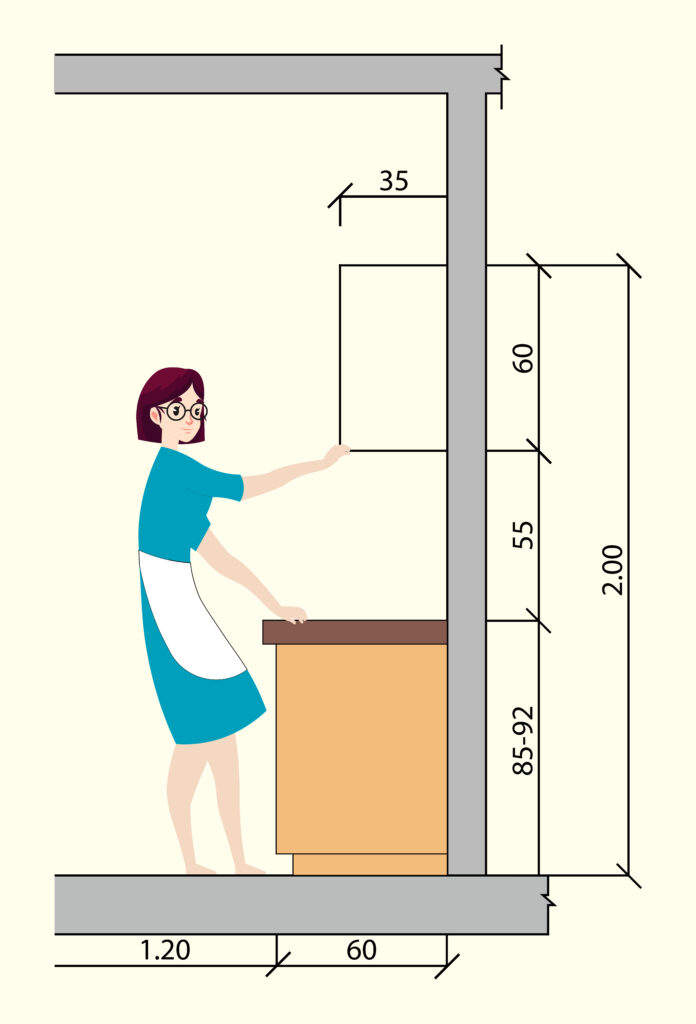
Know Standard Height Of Kitchen Cabinet Before Installing It

N Standard Kitchen Dimensions Renomart

What Is The Standard Depth Of A Kitchen Cabinet Dimensions Cabinets Height Wall Units

Standard Upper Cabinet Height Bulacanliving

Know Standard Height Of Kitchen Cabinet Before Installing It

Your Kitchen Renovation Measured For Perfection Rona

Standard Kitchen Counter Height Civil Scoops

Kitchen Measurements

Kitchen Cabinet Sizes What Are Standard Dimensions Of Cabinets
Related Posts



