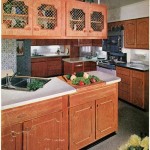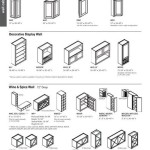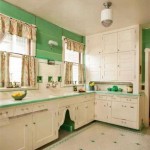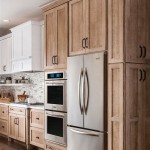Height of Kitchen Cabinet Countertops in Hong Kong Style Design
Kitchen design in Hong Kong is significantly influenced by the city’s unique living conditions, characterized by limited space and a dense population. The optimal height of kitchen cabinet countertops is therefore a critical design element, requiring careful consideration to maximize functionality and comfort within these spatial constraints. While international standards offer a baseline, Hong Kong kitchens often necessitate adaptations to suit local preferences and ergonomic needs. This article will explore the key considerations that shape the ideal height of kitchen cabinet countertops within the context of Hong Kong-style kitchen design.
Understanding the principles of ergonomics is paramount in determining countertop height. Ergonomics focuses on designing and arranging elements within a workspace to optimize human well-being and overall system performance. In the kitchen, this translates to minimizing strain and maximizing efficiency during food preparation, cooking, and cleaning tasks. Traditional ergonomic guidelines suggest that the ideal countertop height should allow users to work with their forearms parallel to the floor and their elbows bent at a 90-degree angle. This position reduces stress on the shoulders, back, and wrists, preventing discomfort and potential injuries. However, applying this principle rigidly in Hong Kong kitchens can be challenging due to the diverse heights of residents and the constraints of smaller kitchen footprints.
The average height of the population is a crucial factor influencing countertop height decisions. While international standards frequently use a height of 36 inches (91.4 cm) as a standard countertop height, this may not be optimal for all users, especially in regions with diverse population demographics. In Hong Kong, where demographic diversity is significant, designers must consider the varying heights of household members. A countertop that is too high can cause shoulder strain and difficulty reaching, while a countertop that is too low can result in back pain from excessive bending. Therefore, a personalized approach to determining countertop height, considering the primary users' measurements, is highly recommended.
Standard Countertop Heights and Their Limitations in Hong Kong
The 36-inch standard countertop height, widely adopted in North America and Europe, serves as a starting point for kitchen design. This height generally corresponds to the height of a standard base cabinet with a toe kick and countertop. However, the applicability of this standard in Hong Kong's unique context warrants critical examination. Due to the smaller size of apartments, Hong Kong kitchens frequently deviate from standard dimensions to optimize space utilization. Taller individuals may find the 36-inch height uncomfortable, leading to poor posture and increased fatigue during prolonged use. Conversely, shorter individuals may struggle to reach upper cabinets and use countertop appliances effectively. Therefore, relying solely on the 36-inch standard is often inadequate, necessitating adjustments to meet the specific needs of the occupants and the spatial constraints of the kitchen.
Furthermore, the prevalence of combined living and dining spaces in Hong Kong apartments necessitates a more versatile approach to kitchen design. A single countertop may need to function as a food preparation area, a dining surface, and even a workspace. In such multipurpose scenarios, a compromise in countertop height may be necessary to accommodate all these activities. For instance, a slightly higher countertop might be preferred if it also functions as a bar or breakfast counter, allowing for comfortable seating with bar stools. In contrast, a slightly lower countertop might be more suitable if it primarily serves as a food preparation area for a shorter individual.
The limitations of standard appliance dimensions also contribute to the challenges of applying standard countertop heights in Hong Kong. Built-in appliances, such as dishwashers and ovens, typically have fixed heights that dictate the height of the surrounding cabinetry. Matching the countertop height to the top of these appliances can sometimes result in a less-than-ideal working height for the primary users of the kitchen. Therefore, careful planning and coordination between cabinet design and appliance selection are essential to achieve a comfortable and functional kitchen layout.
Adjusting Countertop Height for Ergonomic Comfort and Space Optimization
To address the limitations of standard countertop heights in Hong Kong, designers often employ customized solutions to optimize ergonomic comfort and space utilization. One common approach is to incorporate varying countertop heights within the same kitchen. This allows different users to work comfortably in different areas, depending on their height and the specific task being performed. For example, a lower countertop section could be designated for baking or kneading dough, while a higher section could be used for chopping vegetables or washing dishes. This approach promotes better posture and reduces strain, leading to a more enjoyable and efficient kitchen experience.
Another space-saving strategy involves utilizing adjustable-height countertops. These countertops can be raised or lowered to accommodate different users and tasks. Adjustable-height countertops are particularly beneficial in households with individuals of significantly different heights or in kitchens that serve multiple functions. While adjustable-height countertops may be more expensive than fixed-height countertops, they offer a high degree of flexibility and can significantly improve the overall usability of the kitchen. The mechanisms for adjusting height can range from manual cranks to motorized systems, depending on the budget and desired level of convenience.
Beyond adjusting the countertop height itself, altering the toe kick height of the base cabinets can also contribute to improved ergonomics. A taller toe kick can effectively lower the overall countertop height, making it more comfortable for shorter individuals. Conversely, a shorter toe kick can raise the countertop height, benefiting taller users. The toe kick also provides space for users to stand closer to the countertop, improving balance and reducing strain on the back. The standard toe kick height is typically around 4 inches (10 cm), but this can be adjusted to better suit the needs of the users.
Materials and Construction Methods Affecting Countertop Height
The choice of countertop material and construction methods can also indirectly influence the final countertop height. Certain countertop materials, such as granite or quartz, require a thicker substrate for support, which can add to the overall height of the countertop. Similarly, the method of attaching the countertop to the base cabinets can affect the final height. Some methods involve using shims to level the countertop, which can slightly raise or lower the overall height. Accurate measurements and careful installation are essential to ensure that the countertop height is precisely as intended.
Furthermore, the presence of under-mounted sinks or cooktops can also affect the perceived countertop height. Under-mounted sinks, in particular, can slightly reduce the usable countertop space and require a deeper cabinet to accommodate the sink basin. This can necessitate adjustments to the surrounding countertop height to maintain a consistent working surface. Careful planning and coordination between the sink or cooktop selection and the countertop design are crucial to avoid any unforeseen issues.
The edges and corners of the countertop can also impact the perceived comfort and functionality of the kitchen. Sharp edges can be uncomfortable to lean against and may pose a safety hazard. Rounded or beveled edges are generally preferred, as they are more comfortable and less likely to cause injury. The overhang of the countertop can also affect the usability of the cabinets below. An excessive overhang can make it difficult to access items stored in the cabinets, while an insufficient overhang can lead to spills and messes dripping onto the cabinet doors. The optimal overhang is typically around 1 inch (2.5 cm), but this can be adjusted based on the specific design of the kitchen.
In conclusion, determining the appropriate height of kitchen cabinet countertops in Hong Kong-style design requires a nuanced understanding of ergonomics, space constraints, and user preferences. While standard countertop heights can serve as a starting point, they often need to be adapted to suit the unique characteristics of Hong Kong apartments and the diverse needs of their occupants. By considering factors such as population height, appliance dimensions, and the versatility of combined living spaces, designers can create kitchens that are both functional and comfortable. Customized solutions, such as varying countertop heights and adjustable-height countertops, can further optimize ergonomic comfort and space utilization. Ultimately, the goal is to create a kitchen that meets the specific needs of the users while maximizing the potential of the limited space available.

Kitchen Standard Dimensions Essential Measurements

Hong Kong Kitchen Design Prokitchen

Hong Kong Kitchen Design Prokitchen

Standard Kitchen Countertop Height Depth Find Your Perfect Fit

Standard Kitchen Countertop Height Depth Find Your Perfect Fit

Standard Kitchen Countertop Height Depth Find Your Perfect Fit

Learn About The Standard Modular Kitchen Dimensions

Standard Kitchen Countertop Height Depth Find Your Perfect Fit

Design Experts Share Tips And Tricks For Making The Most Of Hong Kong S Small Kitchens South China Morning Post

25 Top Kitchen Design Ideas That Will Inspire You Oppein








