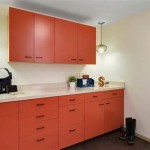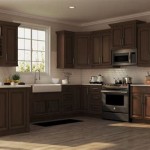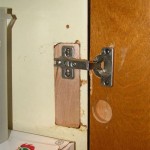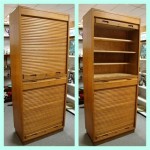Determining the Optimal Height to Hang Kitchen Wall Cabinets
The height at which kitchen wall cabinets are installed significantly impacts the functionality and aesthetics of the kitchen space. Consistent and ergonomic cabinet placement enhances user experience, while improper installation can lead to discomfort, inconvenience, and even potential hazards. Standard measurements exist, but individual needs and preferences should also be considered to achieve the best possible outcome.
Before initiating any cabinet installation, thorough planning and accurate measurements must be taken. This includes considering factors such as the ceiling height, the height of base cabinets and countertops, and the intended users' physical characteristics. Ignoring these elements can result in a final product that is aesthetically unappealing and functionally deficient.
Kitchen design principles emphasize the importance of a cohesive and harmonious layout. The placement of wall cabinets should complement other design elements, such as the backsplash, countertops, and appliances. A well-designed kitchen promotes efficiency and ease of use, enhancing the overall enjoyment of the space.
The objective of this article is to provide a comprehensive guide to determining the optimal height for hanging kitchen wall cabinets. It will cover the standard height recommendations, factors influencing these recommendations, and practical considerations for ensuring proper installation. The article aims to equip individuals with the knowledge necessary to make informed decisions about cabinet placement, resulting in a functional and visually appealing kitchen.
Standard Height Recommendations for Kitchen Wall Cabinets
The generally accepted standard for the distance between the countertop and the bottom of the wall cabinets is 18 inches. This spacing provides adequate clearance for common countertop appliances such as coffee makers, blenders, and toasters. It also allows for sufficient workspace beneath the cabinets for food preparation and other kitchen activities.
When a standard countertop height of 36 inches is used, the bottom of the wall cabinets will typically be mounted at 54 inches above the floor. This measurement is derived by adding the countertop height (36 inches) to the standard distance between the countertop and wall cabinets (18 inches). This approach ensures consistent cabinet placement across the kitchen, contributing to a uniform and aesthetically pleasing design.
The standard height recommendations are based on average human heights and common kitchen tasks. However, it is important to recognize that these are guidelines and can be adjusted to accommodate individual needs and preferences. Factors such as the height of the primary users and the specific layout of the kitchen should be considered when determining the optimal cabinet height.
While 18 inches is the most common spacing, it is not uncommon to see variations in certain situations. For example, in kitchens with lower ceilings, the distance between the countertop and wall cabinets may be reduced to 15 or 16 inches to maximize cabinet height. Conversely, in kitchens with higher ceilings, the spacing may be increased to 20 or 21 inches to create a more balanced proportion.
The depth of the wall cabinets can also influence the perceived spacing. Deeper cabinets may require a slightly greater distance from the countertop to prevent users from bumping their heads. Shallow cabinets, on the other hand, may allow for a slightly closer spacing without sacrificing usability.
In summary, the standard height recommendations for kitchen wall cabinets provide a useful starting point for installation. However, flexibility and adaptability are essential to ensure that the final product meets the specific needs and preferences of the users.
Factors Influencing Wall Cabinet Height
Several factors influence the optimal height for hanging kitchen wall cabinets. These factors typically revolve around user ergonomics, ceiling height, and appliance placement. Consideration of these aspects ensures a kitchen designed for efficiency and personal comfort.
User Height and Reach: The height and reach of the primary users of the kitchen are crucial in determining the appropriate wall cabinet height. Individuals who are shorter may find it difficult to reach items stored in cabinets that are mounted too high. Conversely, taller individuals may find cabinets mounted at the standard height uncomfortable or even hazardous. Taking precise measurements of the users' reach and accounting for their physical capabilities is vital in creating an accessible and user-friendly kitchen.
Ceiling Height: The height of the kitchen ceiling is another significant factor to consider. In kitchens with standard 8-foot ceilings, the standard cabinet height recommendations typically work well. However, in kitchens with lower ceilings, it may be necessary to reduce the distance between the countertop and wall cabinets to maximize the available cabinet space. In kitchens with higher ceilings, taller cabinets or additional rows of cabinets may be installed to utilize the vertical space effectively.
Appliance Placement: The placement of appliances, particularly above-range microwaves and range hoods, also influences wall cabinet height. Above-range microwaves typically require a minimum clearance of 30 inches between the cooktop and the bottom of the microwave. Range hoods also have specific height requirements to ensure effective ventilation and prevent damage from heat and grease. It is essential to consult the manufacturer's instructions for these appliances to determine the appropriate mounting height and adjust the surrounding cabinet placement accordingly.
Countertop Appliances: The types and sizes of countertop appliances used in the kitchen should also be considered when determining wall cabinet height. If large or bulky appliances, such as stand mixers or food processors, are frequently used, a greater distance between the countertop and wall cabinets may be necessary to accommodate them. Conversely, if only small appliances are used, a slightly closer spacing may be acceptable.
Kitchen Design and Style: The overall design and style of the kitchen can also influence wall cabinet height. For example, in contemporary kitchens with sleek, minimalist designs, cabinets may be mounted higher to create a more open and airy feel. In traditional kitchens, cabinets may be mounted lower to create a more cozy and inviting atmosphere. The principles of interior design should be integrated to maintain aesthetic consistency.
In addition to these primary factors, personal preferences and lifestyle considerations can also play a role in determining wall cabinet height. Some individuals may prefer a more open and spacious feel in their kitchen, while others may prioritize maximizing storage space. Ultimately, the optimal cabinet height is the one that best meets the individual needs and preferences of the users.
Practical Considerations for Installation
The actual installation process demands attention to detail and precise execution. Proper tools, accurate measurements, and a systematic approach are essential for ensuring a successful outcome. Poor installation can compromise the structural integrity of the cabinets and lead to long-term problems.
Accurate Measurements: Before beginning the installation, it is crucial to take accurate measurements of all relevant dimensions. This includes the height of the ceiling, the height of the base cabinets, the distance between the countertop and wall cabinets, and the width and depth of the cabinets. Double-checking these measurements is imperative to prevent errors and ensure a proper fit.
Leveling and Plumb: Ensuring that the cabinets are level and plumb is essential for both aesthetic and structural reasons. Using a level and plumb bob, verify that the cabinets are perfectly aligned both horizontally and vertically. Adjustments can be made using shims or other leveling devices to correct any discrepancies. Failure to properly level and plumb the cabinets can result in sagging doors, uneven gaps, and other problems.
Stud Location: Locate the wall studs before mounting the cabinets. Wall cabinets should be securely attached to the studs to provide adequate support and prevent them from pulling away from the wall. Use a stud finder to locate the studs and mark their positions on the wall. If studs are not located in the desired positions, additional bracing may be required to provide sufficient support.
Cabinet Hardware: Use appropriate cabinet hardware, such as screws and mounting brackets, to securely attach the cabinets to the wall. Choose hardware that is strong enough to support the weight of the cabinets and their contents. Follow the manufacturer's instructions for installing the hardware to ensure a proper and secure attachment.
Safety Precautions: Prioritize safety throughout the installation process. Wear appropriate safety gear, such as safety glasses and gloves, to protect yourself from injury. Use caution when working with power tools and follow all safety guidelines. If you are unsure about any aspect of the installation, consult with a qualified professional.
Professional Installation: If you are not comfortable with the installation process, consider hiring a professional cabinet installer. A professional installer has the experience and expertise to ensure that the cabinets are properly installed and will be able to address any unforeseen challenges that may arise. While professional installation may be more expensive than doing it yourself, it can save you time, frustration, and potential problems in the long run. A high quality installation can improve the lifespan of the cabinets.
By carefully considering these practical considerations, individuals can ensure that their kitchen wall cabinets are installed safely, securely, and aesthetically pleasing. Proper installation not only enhances the functionality of the kitchen but also contributes to the overall value and enjoyment of the home.

How High Upper Cabinets Should Be From Your Floor And Countertop

Standard Upper Cabinet Height Bulacanliving

Diy Kitchen Quality Designer

How High Should You Hang Your Upper Kitchen Cabinets

What Is The Standard Depth Of A Kitchen Cabinet Dimensions Cabinets Height Wall Units
How Are Kitchen Cabinets Attached To The Wall Quora

How To Install Kitchen Cabinets The Wall And Floor With Ease

How High Should Be Your Upper Kitchen Cabinets

Cabinet Installation Kitchen Rta Cabinets Orange County Pre Made Whole Quartz Countertop Slab Prefab Granite

How High To Hang Upper Kitchen Cabinetry Arched Manor
Related Posts








