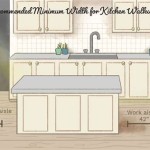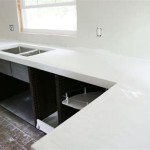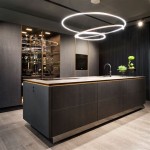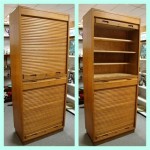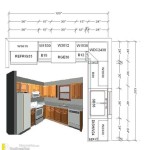Optimal Height to Mount Upper Kitchen Cabinets
Determining the appropriate height to mount upper kitchen cabinets is paramount for achieving a functional, aesthetically pleasing, and ergonomically sound kitchen design. Incorrect placement can lead to discomfort, reduced accessibility, and a visually unbalanced space. This article will explore the key considerations and standard practices for mounting upper kitchen cabinets, ensuring both the homeowner and installer understand the critical factors influencing this decision.
Standard Height Considerations
The most widely accepted standard for the distance between the countertop and the bottom of the upper cabinets is 18 inches. This measurement facilitates comfortable countertop usage, allowing ample space for common kitchen appliances like coffee makers, blenders, and food processors. The 18-inch clearance also generally accommodates the standard height of most backsplash materials without requiring excessive cutting or adjustments. However, it's crucial to understand that this is a guideline, not a rigid rule, and individual circumstances may necessitate variations.
The standard height for upper cabinets themselves is typically 30 or 36 inches. Combining the 18-inch countertop-to-cabinet clearance with the standard 30-inch cabinet height results in a total height of 84 inches (7 feet) from the floor to the top of the upper cabinets. This is a common benchmark, especially in kitchens with standard 8-foot ceilings. For 36-inch high upper cabinets, the total height becomes 90 inches (7.5 feet). Therefore, ceiling height is a crucial initial consideration.
In situations where the ceiling height exceeds 8 feet, homeowners often opt for taller upper cabinets, ranging from 42 to 48 inches. These taller cabinets provide increased storage capacity and visually fill the vertical space, creating a more balanced and proportional aesthetic. However, installing taller cabinets necessitates careful consideration of accessibility, potentially requiring the use of step stools or other aids to reach the upper shelves.
The overall goal is to create a comfortable and efficient workspace. Bumping your head on cabinets or straining to reach items are common indicators of improperly installed upper cabinets. Paying attention to these considerations during the planning phase is critical to prevent user dissatisfaction and potential safety hazards.
Adapting to Individual Needs and Preferences
While standard measurements provide a solid foundation, kitchen design should always be personalized to accommodate the specific needs and preferences of the user. Factors such as the height of the primary cook, the presence of physical limitations, and desired aesthetic can all influence the optimal mounting height of upper cabinets.
For individuals of shorter stature, reducing the countertop-to-cabinet clearance to 15 or 16 inches may improve accessibility to upper shelves. Conversely, taller individuals might find an 19 or 20-inch clearance more comfortable, particularly when using taller countertop appliances. It's advisable to simulate the workspace using mock-ups or temporary setups to determine the most ergonomic configuration. This allows the user to physically interact with the proposed design and identify any potential issues before installation.
Another critical factor is the presence of physical limitations, such as mobility issues or limited reach. In such cases, prioritizing accessibility is paramount. Adjustable shelves, pull-down shelving systems, and carefully planned storage solutions can help maximize functionality and ease of use. Consultations with occupational therapists or kitchen designers specializing in accessible design can provide valuable insights and recommendations.
Furthermore, personal preferences regarding aesthetics can also play a role. Some homeowners prefer a more open and airy feel, opting for a larger gap between the countertop and upper cabinets. Others might prefer a more streamlined and integrated look, minimizing the visual separation. These aesthetic considerations should be balanced with practical concerns to ensure a functional and user-friendly kitchen.
Ultimately, the key is to strike a balance between standard guidelines and individual needs. A well-designed kitchen should be both visually appealing and ergonomically optimized for the user.
Specific Installation Considerations
Before commencing the physical installation of upper kitchen cabinets, several preparatory steps are crucial to ensure a successful and accurate outcome. These steps include accurate measurements, structural considerations, and accounting for appliances.
Accurate measurements are paramount. Begin by precisely measuring the distance from the floor to the ceiling at multiple points to identify any variations in floor level. Use a laser level or a traditional spirit level to establish a horizontal reference line for the cabinet installation. Mark the intended height of the bottom of the upper cabinets, taking into account the desired countertop clearance and cabinet height. Double-check all measurements before drilling any holes or mounting any hardware. Mistakes at this stage can lead to significant problems later on.
Structural considerations are also critical. Ensure that the wall to which the cabinets will be attached is structurally sound and capable of supporting the weight of the cabinets, especially when fully loaded. Locate wall studs using a stud finder and mark their positions. Fasten the cabinets securely to the studs using appropriate screws or bolts. If the wall is not structurally sound or if studs are not ideally located, consider reinforcing the wall or using specialized mounting hardware designed for atypical situations. Consult with a qualified contractor or structural engineer if you have any concerns about the wall's load-bearing capacity.
Accounting for appliances is another essential consideration. If installing a range hood or microwave oven above the cooktop, ensure that the upper cabinets are positioned to provide adequate clearance according to the appliance manufacturer's specifications. Typically, a minimum of 30 inches is required between the cooktop and the bottom of a non-combustible range hood or microwave. Failure to adhere to these clearances can pose a fire hazard and may void the appliance warranty. Similarly, consider the placement of lighting fixtures and electrical outlets to avoid interference with the cabinet installation.
Finally, always prioritize safety during the installation process. Wear appropriate safety glasses and gloves to protect your eyes and hands. Use a ladder or scaffolding that is stable and rated for the weight of the cabinets and the installer. If you are unsure about any aspect of the installation process, consult with a qualified professional.
By adhering to these specific installation considerations, homeowners can significantly improve the chances of a successful and safe cabinet installation, resulting in a functional and aesthetically pleasing kitchen.
In addition to the above mentioned considerations, understanding the different types of cabinet installation methods is vital. There are mainly two types of methods used: framed and frameless. Framed cabinets have a face frame attached to the front of the cabinet box, adding stability and a traditional look. Frameless cabinets, also known as European-style cabinets, have a clean, contemporary look with no face frame, allowing for easier access inside the cabinet. The installation process can vary slightly depending on the type of cabinet chosen.
For framed cabinets, the face frame provides a surface for attaching the cabinets together and to the wall. Shims are often used to ensure the cabinets are level and plumb, and screws are used to secure them to the wall studs. The face frame also allows for some flexibility in aligning the cabinet doors and drawers. With frameless cabinets, precision is even more important as there is no face frame to hide any imperfections. The cabinets must be perfectly level and plumb before being attached to the wall, and special hardware is often used to connect the cabinets together.
Consider the backsplash material and its thickness while planning. If a thick backsplash is planned, it affects the clearance between the countertop and the upper cabinets. Adjusting the cabinet height to accommodate the backsplash ensures a smooth and aesthetically pleasing transition between the countertop, backsplash, and upper cabinets. Also, the availability of a scribe molding to address any minor gaps between the cabinet and the wall should be checked.
Planning the cabinet layout carefully is essential. The placement of the upper cabinets should be coordinated with the base cabinets and appliances to create a functional and efficient workspace. For example, placing upper cabinets above the dishwasher or sink can provide convenient storage for dishes and glassware. However, careful consideration should be given to the height of these cabinets to ensure they do not interfere with the use of the dishwasher or sink.
Lighting should also be considered when installing upper cabinets. Under-cabinet lighting can provide valuable task lighting for the countertop, while recessed lighting above the cabinets can create a more ambient and inviting atmosphere. The placement of the cabinets should be coordinated with the placement of the lighting fixtures to maximize the effectiveness of the lighting design.
Finally, regular maintenance is essential to keep your upper cabinets in good condition. Clean the cabinets regularly with a mild soap and water solution, and avoid using harsh chemicals or abrasive cleaners. Check the screws and hardware periodically to ensure they are tight and secure. By following these simple maintenance tips, you can extend the life of your upper cabinets and keep your kitchen looking its best.
How High Upper Cabinets Should Be From Your Floor And Countertop
Upper Cabinet Height For Kitchens Solved Bob Vila
Installing Framed Cabinets
Pin On Kitchens
How High Should Be Your Upper Kitchen Cabinets
How High Should You Hang Your Upper Kitchen Cabinets
How High Should You Hang Your Upper Kitchen Cabinets
Kitchen Cabinet Mounting Height Cabinets Wall Dimensions
Cabinet Countertop Clearance To Be Mindful Of When Considering Wall Cabinets
Cabinet Installation Kitchen Rta Cabinets Orange County Pre Made Whole Quartz Countertop Slab Prefab Granite
Related Posts

