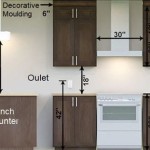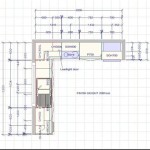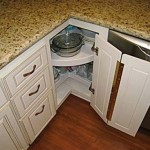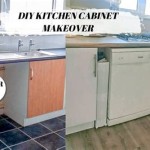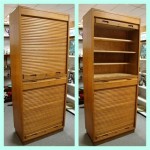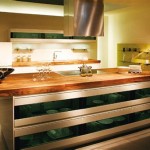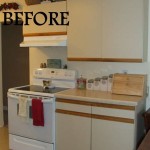How to Build Kitchen Cabinets: A Comprehensive Guide
Kitchen cabinets form the backbone of any functional and aesthetically pleasing kitchen. They provide essential storage, contribute significantly to the overall design, and can substantially impact a home’s value. While prefabricated options are readily available, constructing kitchen cabinets offers customization, cost savings (in some cases), and a rewarding sense of accomplishment. This article provides a detailed guide on how to build kitchen cabinets, focusing on essential steps, materials, and techniques.
Before embarking on this project, it's crucial to have a solid plan. This includes measuring the kitchen space accurately, determining the desired layout, and creating detailed cabinet designs. These designs should include dimensions, materials, and specific construction details. Failure to plan thoroughly can result in costly mistakes and a finished product that doesn't meet expectations. Consider using cabinet design software or consulting with a professional to create accurate and detailed plans.
Planning and Design: The Foundation of Success
The planning stage is arguably the most critical aspect of building kitchen cabinets. It lays the groundwork for a smooth and efficient construction process and ensures that the finished cabinets meet your specific needs and aesthetic preferences.
Begin by meticulously measuring the kitchen space. Note the exact dimensions of the walls, floor, and ceiling, paying close attention to any obstructions such as pipes, electrical outlets, or windows. These measurements will dictate the overall layout and size of the cabinets. It is also beneficial to photograph the space from different angles to reference later.
Next, decide on the desired cabinet layout. Consider factors such as workflow, storage needs, and aesthetic preferences. Common layouts include L-shaped, U-shaped, galley, and island kitchens. Experiment with different configurations to optimize functionality and maximize space utilization. Decide where you want to place base cabinets, wall cabinets, and any specialty cabinets like pantries or corner units.
Once the layout is finalized, create detailed cabinet designs. This includes specifying the dimensions of each cabinet, the type of materials to be used, and the construction methods. Draw detailed sketches or use cabinet design software to visualize the finished product. Software options can range from free, basic programs to professional-grade applications. Some programs even allow for 3D rendering, providing a realistic preview of the cabinets in your kitchen.
When designing the cabinets, consider the following factors: cabinet door style (e.g., shaker, raised panel, slab), drawer configuration, hardware (e.g., hinges, pulls, knobs), and interior organization (e.g., shelves, drawers, pull-out organizers). These details will significantly impact the overall look and functionality of the cabinets. When selecting hardware, confirm that it is appropriate for the chosen door and drawer styles and that it is durable enough to withstand daily use.
Finally, create a detailed cut list. This list specifies the dimensions and quantity of each piece of material needed for the project. A well-organized cut list will minimize material waste and streamline the cutting process. Double-check all measurements and quantities before cutting any materials. Optimizing the cut list can help reduce scrap, especially when working with more expensive materials like hardwood plywood.
Material Selection: Choosing the Right Components
Selecting the appropriate materials is crucial for the durability, aesthetics, and longevity of the kitchen cabinets. Common materials include plywood, particleboard, MDF (medium-density fiberboard), and solid wood. Each material has its own advantages and disadvantages in terms of cost, strength, moisture resistance, and workability.
Plywood is a popular choice for cabinet boxes due to its strength and stability. It is less prone to warping and twisting than solid wood, making it an excellent option for large panels. Hardwood plywood, with a veneer of real wood on the surface, offers a high-quality aesthetic. When selecting plywood, consider the grade and thickness. Higher grades have fewer voids and a smoother surface. Common thicknesses for cabinet boxes range from 1/2 inch to 3/4 inch.
Particleboard is a less expensive option than plywood, but it is also less durable and more susceptible to water damage. It is often used for cabinet interiors or less visible components. MDF is a denser and more stable alternative to particleboard, offering a smooth surface ideal for painting or laminating. MDF is well-suited for cabinet doors and drawer fronts.
Solid wood is often used for cabinet doors, drawer fronts, and face frames. It provides a classic and elegant look, but it is more expensive than plywood or particleboard. Common wood species include maple, oak, cherry, and walnut. Each wood species has its own unique grain pattern, color, and hardness. When selecting solid wood, ensure that it is properly kiln-dried to minimize warping and cracking. Consider the finish that will be applied, as some woods take stains and paints better than others.
In addition to the primary materials, you will also need hardware, such as hinges, drawer slides, pulls, and knobs. Choose high-quality hardware that is designed for cabinet applications. The type of hinge will determine how the door opens and closes. Soft-close hinges are a popular choice as they prevent slamming. Drawer slides come in various lengths and weight capacities. Select slides that can handle the expected load of the drawers. The style of pulls and knobs should complement the overall design of the cabinets.
Finally, consider the finish that will be applied to the cabinets. Options include paint, stain, and clear coat. Paint provides a durable and versatile finish, while stain highlights the natural grain of the wood. A clear coat protects the finish and adds durability. When selecting a finish, consider the moisture levels in the kitchen and choose a finish that is resistant to water damage and mildew.
Assembly and Installation: Bringing the Design to Life
The assembly and installation phase requires precision and attention to detail. This is where the pre-cut pieces are assembled into cabinet boxes and then installed in the kitchen. A well-executed assembly and installation will ensure that the cabinets are sturdy, functional, and visually appealing.
Begin by assembling the cabinet boxes. Use wood glue and screws or nails to join the sides, top, bottom, and back of the cabinet. Ensure that the boxes are square and level before securing them permanently. Clamps can be helpful in holding the pieces together while the glue dries. Pilot holes should be drilled before driving in screws to prevent splitting the wood. When assembling the boxes, pay close attention to the placement of shelves, drawers, and other internal components.
Next, install the face frames (if applicable). Face frames provide a decorative border around the cabinet opening and add structural support. Attach the face frames to the cabinet boxes using wood glue and nails or screws. Ensure that the face frames are flush with the cabinet box and that the joints are tight. Consider using a biscuit joiner or pocket-hole jig to create strong and seamless joints.
After assembling the cabinet boxes and installing the face frames, prepare the kitchen space for installation. This includes ensuring that the walls are level and plumb. Use shims to correct any irregularities. Locate the wall studs and mark their positions. This will be important for securing the cabinets to the wall. Leveling the floor where the base cabinets will sit is also essential for a professional-looking installation.
Begin installing the base cabinets. Start with the corner cabinets and work your way out. Use shims to level the cabinets and ensure that they are aligned properly. Secure the cabinets to the wall studs using screws. Countertops will hide slight imperfections, but it is best to get them as level and plumb as possible at this stage. Connect the cabinets to each other using screws or clamps. Ensure that the cabinets are securely fastened to the wall and to each other. Once the base cabinets are installed, install the countertops.
Next, install the wall cabinets. Use a laser level or chalk line to mark the desired height of the wall cabinets. Install a temporary support ledger to hold the cabinets in place while you are securing them to the wall. As with the base cabinets, secure the wall cabinets to the wall studs using screws. Ensure that the cabinets are level and aligned properly. Connect the cabinets to each other using screws or clamps. Once the wall cabinets are installed, remove the temporary support ledger.
Finally, install the doors and drawers. Attach the hinges to the cabinet doors and the drawer slides to the drawer boxes. Install the doors and drawers in the cabinet openings. Adjust the hinges and drawer slides as needed to ensure that the doors and drawers open and close smoothly. Install the pulls and knobs on the doors and drawers. Inspect the finished cabinets for any imperfections and make any necessary adjustments.

How To Build Cabinets The Complete Guide Houseful Of Handmade

Kitchen Base Cabinets 101 Ana White

22 Easy Diy Kitchen Cabinets With Free Step By Plans Building Remodeling Projects

How To Build Kitchen Cabinets Install Drawer Slides

How To Build A Base Cabinet Box The Handyman S Daughter 49 Off

Three Ways To Build Diy Kitchen Cabinets Sawdust Girl

How To Build A Kitchen Cabinet With Wood S Sawdust Girl

21 Diy Kitchen Cabinets Ideas Plans That Are Easy To Build Building Cabinet New

Kitchen Cabinets The Engineer S Way Finewoodworking

Diy Cabinet Making Your Guide On How To Build A
Related Posts

