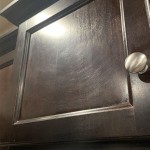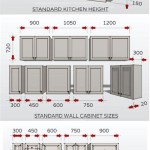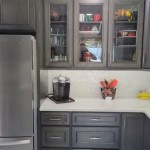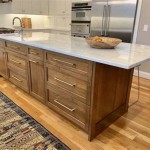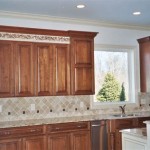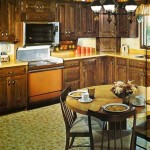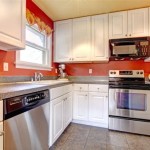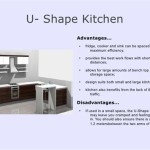How Can I Design My Own Kitchen Layout?
The kitchen is often the heart of a home, a space for gathering, cooking, and creating memories. Designing a kitchen layout that is efficient, functional, and aesthetically pleasing can be a rewarding but complex process. There are many factors to consider, from the size and shape of the room to the appliances and storage needs of the household. However, with careful planning and a systematic approach, anyone can achieve a kitchen design that meets their individual needs and desires.
1. Determine the Kitchen's Purpose and Usage
Before diving into specific layout options, it's essential to understand how the kitchen will be used. Consider the following questions:
- Who will be using the kitchen? Are there children, elderly individuals, or people with mobility limitations?
- What type of cooking is done most often? Is it casual, formal, or a blend of both?
- How much entertaining is done in the kitchen?
- Are there specific dietary needs or preferences that need accommodation?
- What are the current limitations of the existing kitchen layout?
By answering these questions, you gain valuable insights into the functionalities and aesthetics that are most crucial for your kitchen. For example, if a family frequently entertains guests, a large island or peninsula that provides seating and workspace will be more desirable than a smaller, more compact layout.
2. Consider the Kitchen's Shape and Size
The shape and size of the kitchen significantly influence the layout possibilities. A standard kitchen layout typically includes a work triangle, formed by the refrigerator, sink, and range or cooktop. The work triangle should be neither too small nor too large, allowing for easy movement and optimal workflow.
Here are some common kitchen shapes and their respective considerations:
- Rectangular Kitchen: Typically offers flexibility in layout options and can accommodate various work triangle configurations.
- Square Kitchen: Presents more limitations but can still be functional with careful planning. Explore layouts that maximize corner storage and utilize the space efficiently.
- L-Shaped Kitchen: Offers a natural work triangle and provides ample counter space. Consider incorporating a peninsula for additional seating or storage.
- U-Shaped Kitchen: Provides a fully enclosed workspace but requires larger square footage. Ideal for families who cook frequently and entertain.
- G-Shaped Kitchen: Offers flexibility and a sense of openness, but may require extra planning to ensure proper traffic flow.
It's important to consider the existing structural elements of the kitchen, such as windows, doorways, and existing cabinetry. These elements can influence the layout choices and potentially create limitations or opportunities.
3. Explore Different Kitchen Layout Options
Once the purpose and size of the kitchen are established, it's time to explore different layout options. There are many standard configurations, each with its advantages and disadvantages. The choice of layout depends on the specific needs and preferences of the users.
- Single Wall Kitchen: Suitable for smaller spaces, this layout features all appliances and work surfaces on one wall. It is usually budget-friendly and easy to navigate.
- Galley Kitchen: Offers efficient use of space by placing appliances and work surfaces on parallel walls. This layout is ideal for smaller kitchens where every inch matters.
- Island Kitchen: Creates a focal point in the middle of the kitchen, offering additional counter space, seating, and storage. This layout is best suited for larger kitchens with open floor plans.
- Peninsula Kitchen: Similar to an island layout, but with one side attached to a wall. This layout provides a more compact option while still offering additional counter and seating space.
It's helpful to sketch these layouts on graph paper or utilize kitchen planning software to visualize the space and ensure proper proportions and functionality. This process can help identify potential challenges or areas for improvement before committing to a specific design.

Kitchen Planner Plan Your

Kitchen Planner Plan Your

Kitchen Planner Plan Your

7 Kitchen Layout Ideas That Work

Kitchen Planner Create 2d 3d Layouts Cedreo

Kitchen Design Tips 4 Key Elements That Professional Designers Consider When Designing A

My Kitchen 3d Planner Apps On Google Play
My Kitchen 3d Planner Apps On Google Play

How To Design Your Own Kitchen 7 Steps With Pictures Wikihow Life

Kitchen Peninsula Layout Plan View Google Search Plans Small Layouts Design Planner
Related Posts

