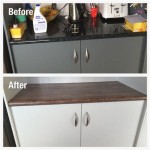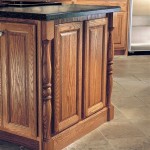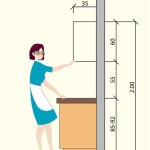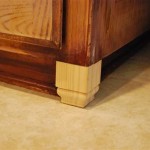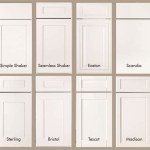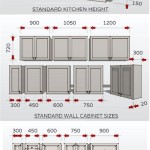How to Design Your Own Kitchen Layout for Free
A well-designed kitchen layout can make cooking and entertaining a breeze. But if you're not a professional designer, creating a layout that meets your needs and the space you have available can be a daunting task. The good news is that there are plenty of free resources available to help you create a kitchen layout that you'll love.
Here are a few tips to get you started:
- Measure your space carefully. Before you start planning your layout, you need to know the exact dimensions of your kitchen. Measure the length and width of the room, as well as the height of the ceiling. You should also note the location of any windows, doors, and other obstacles.
- Think about your needs. How do you use your kitchen? Do you cook a lot? Do you entertain often? Do you have a large family? Once you know how you use your kitchen, you can start to think about the layout that will best meet your needs.
- Create a floor plan. A floor plan is a scaled drawing of your kitchen that shows the layout of the cabinets, appliances, and other fixtures. Creating a floor plan is a great way to visualize your kitchen and make sure that everything fits together properly.
- Use a kitchen design software. There are several free kitchen design software programs available online. These programs allow you to create a virtual model of your kitchen and experiment with different layouts. This is a great way to see how different layouts will look and feel before you commit to anything.
- Get feedback from friends and family. Once you have a few layout ideas, ask friends and family for their feedback. They can offer valuable insights that you may not have considered.
With a little planning and effort, you can create a kitchen layout that is both functional and beautiful. And the best part is, you can do it all for free.
Here are a few additional tips that may be helpful:
- Consider the work triangle when planning your layout. The work triangle is the imaginary triangle formed by the refrigerator, stove, and sink. The goal is to arrange these three elements in a way that minimizes the amount of time and effort you spend moving between them.
- Use a variety of cabinet sizes and shapes to create a more interesting and functional layout. For example, you could use a combination of upper and lower cabinets, as well as corner cabinets and pantry cabinets.
- Don't forget about lighting. Good lighting is essential for a well-functioning kitchen. Make sure to include a combination of natural and artificial light.
With these tips in mind, you're well on your way to creating a kitchen layout that you'll love.

Kitchen Planner Plan Your

Kitchen Planner Plan Your

7 Kitchen Layout Ideas That Work

7 Kitchen Layout Ideas That Work

15 Best Kitchen Design Tools For 2024 Free Paid Foyr

Floor Plan Creator Planner 5d

Kitchen Planner Plan Your

7 Kitchen Layout Ideas That Work

20 L Shaped Kitchen Design Ideas That Will Make You Want An Too

Kitchen Design Tool Free Planner Wren Kitchens
Related Posts

