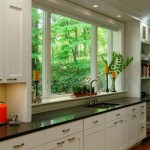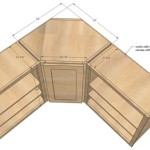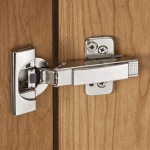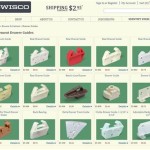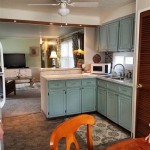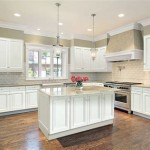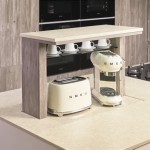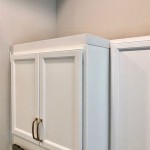How Far Apart Are Kitchen Shelves?
Kitchen shelves play a crucial role in maximizing storage space and organizing cookware, pantry items, and other kitchen essentials. Determining the ideal spacing between shelves requires careful consideration of the items to be stored and the overall cabinet dimensions. This article will explore the standard spacing recommendations and factors influencing shelf placement for various kitchen storage needs.
Standard spacing for kitchen shelves typically falls within a range of 12 to 18 inches. This range accommodates most common kitchen items, from plates and bowls to small appliances and food storage containers. However, specific needs may dictate deviations from this standard. For example, storing taller items like pitchers or large mixing bowls necessitates greater vertical clearance.
Upper cabinets typically utilize shorter spacing between shelves than base cabinets. This is due to the types of items generally stored in these locations. Upper cabinets often house glassware, mugs, and smaller pantry items, while base cabinets accommodate larger pots, pans, and appliances. Therefore, upper cabinet shelves might be spaced 10 to 12 inches apart, whereas base cabinet shelves might be 14 to 18 inches apart.
Customizable shelving systems offer greater flexibility in adjusting shelf height. These systems allow homeowners to tailor shelf spacing to their specific storage needs. Adjustable shelves are particularly useful for accommodating unusually shaped or sized items. This adaptability allows for maximizing storage efficiency and adapting to changing storage requirements over time.
Storing specific types of items requires careful consideration of shelf spacing. For example, shelves intended for stacked plates and bowls should have enough clearance to prevent chipping or breakage. Spacing for spice jars should be optimized to allow for easy visibility and accessibility. Likewise, shelves designated for small appliances should be spaced to accommodate their varying heights and depths.
When planning shelf spacing, measuring the height of the items to be stored is essential. This simple step ensures adequate clearance and prevents items from being crammed onto shelves, making them difficult to access or potentially causing damage. Accurate measurements also help in maximizing storage space and creating a well-organized kitchen.
Consider the depth of the shelves when determining spacing. Deeper shelves require greater vertical clearance to allow for easy access to items stored at the back. Conversely, shallower shelves can accommodate tighter spacing. Optimizing shelf depth in relation to spacing enhances both storage capacity and accessibility.
The overall height of the cabinets also influences shelf spacing. Taller cabinets can accommodate more shelves and therefore offer more flexibility in spacing. Shorter cabinets require more strategic planning to maximize storage within the limited vertical space available.
Ergonomics plays a vital role in determining optimal shelf placement. Frequently used items should be stored within easy reach to avoid unnecessary strain or reaching. Shelves designed for less frequently used items can be placed higher or lower. Considering ergonomic principles enhances kitchen functionality and user comfort.
Accessibility is a critical factor, especially for individuals with mobility limitations. Ensuring adequate spacing between shelves and placing frequently used items within easy reach improves accessibility and promotes independent kitchen use. Adjustable shelving systems can further enhance accessibility by allowing for customization based on individual needs.
Aesthetics also play a role in shelf spacing. Uniform spacing between shelves creates a visually appealing and organized look. While functionality is paramount, considering the aesthetic impact of shelf placement contributes to the overall kitchen design.
Utilizing various shelf heights and configurations can optimize storage for different types of items. Combining adjustable shelves with fixed shelves provides flexibility for accommodating both standard-sized items and those with unique dimensions. This approach allows for a more versatile and efficient use of cabinet space.
Maximizing storage space involves utilizing the full height of the cabinets. Installing shelves that extend to the top of the cabinet maximizes vertical space utilization, providing additional storage for less frequently used items or seasonal cookware.
Professional kitchen designers can offer valuable insights and recommendations for shelf spacing. They can assess individual needs and create a customized shelving plan that optimizes storage and functionality. Consulting a professional can be particularly beneficial for complex kitchen layouts or specific storage requirements.
Planning shelf spacing requires careful consideration of various factors. By taking into account the items to be stored, cabinet dimensions, ergonomics, and accessibility, one can create a well-organized and functional kitchen that maximizes storage potential and enhances user experience.

Details On Our Floating Kitchen Shelves Emily A Clark

Kitchen Shelf Styling Tips And Budget Finds Jenna Sue Design

Diy Open Shelving For Our Kitchen Lemon Thistle

How To Add Open Shelving Kitchen Update A Few Shortcuts

Diy Kitchen Floating Shelves Lessons Learned Angela Marie Made

Learn How To Hang Open Kitchen Shelves Floating An Easy Way

Installing Open Shelving In Kitchen Taryn Whiteaker Designs

15 Pros Cons Of Floating Kitchen Shelves Vs Cabinets In 2024 Grace My Space

Floating Shelves Kitchen Wood Farmhouse

How To Decorate Kitchen Shelves Beautifully Open Doors Hearts
Related Posts

