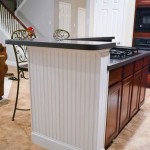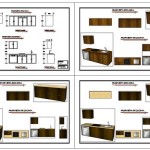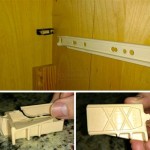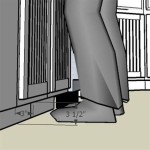How Far Away Should a Kitchen Island Be?
Kitchen islands have become increasingly popular in recent years, providing additional counter space, storage, and seating in the heart of the kitchen. However, determining the optimal distance between the island and other kitchen elements is crucial to ensure a functional and comfortable workspace.
Consider the Work Triangle:
The work triangle refers to the three main work zones in a kitchen: the sink, stove, and refrigerator. For efficiency, the sum of the distances between these three points should ideally be less than 26 feet. Placing the island within this triangle can help minimize steps and improve workflow.
Traffic Flow:
Allow for ample space around the island to allow for comfortable movement and prevent congestion. A minimum of 3 feet of clearance on all sides is recommended to facilitate easy passage and prevent accidents.
Seating Height:
If the island will include seating, determine the appropriate height of the counter based on the desired seating options. Standard counter height is 36 inches, while bar height is typically 42 inches. Ensure that there is at least 6 inches of clearance between the counter and the knees of seated individuals.
Type of Island:
The size and shape of the island will also influence its placement. A small breakfast bar may only require 12-24 inches of clearance, while a large, multi-purpose island may need 4-6 feet of surrounding space.
Functionality:
Consider the intended use of the island when determining its distance from other elements. If the island will primarily serve as a food preparation area, it should be placed closer to the stove and sink. If it will be used for dining or entertainment, it may be more suitable in a central location.
Overall Kitchen Layout:
The specific layout of the kitchen will also impact the ideal placement of the island. U-shaped and L-shaped kitchens may benefit from a centrally placed island, while galley kitchens may prefer a smaller island positioned parallel to the counters.
Design Considerations:
In addition to functional considerations, aesthetic factors can also influence the placement of the island. Its size, shape, and finish should complement the overall kitchen design, creating a cohesive look.
Conclusion:
Determining the optimal distance for a kitchen island requires careful consideration of multiple factors. By considering the work triangle, traffic flow, seating height, type of island, functionality, kitchen layout, and design aesthetics, you can create a functional and stylish kitchen that meets your specific needs.

Kitchen Island Dimensions Best Height Width Depth

14 Kitchen Island Design Mistakes To Avoid Renovation Workflow Triangle Storage Flooring Garbage Lighting Electricity Plumbing Cooking Cabinets Countertops Laurysen Kitchens Ottawa On

Tips On How To Choose Space Pendant Lights Above A Kitchen Island Design Directions

Kitchen Island Space Sizing And Dimensions 2024 Guide Forbes Home

How To Create A Perfect Kitchen Island

Kitchen Island Dimensions Best Height Width Depth

A Guide To Kitchen Island Lighting Hanging Pendant Lights 2024 Blog

Kitchen Island Does It Work With Your

14 Kitchen Island Design Mistakes To Avoid Renovation Workflow Triangle Storage Flooring Garbage Lighting Electricity Plumbing Cooking Cabinets Countertops Laurysen Kitchens Ottawa On

Find Comfort Height For A Kitchen Island Guide Of And Stool Heights
Related Posts








