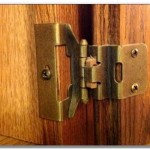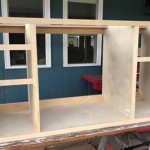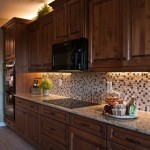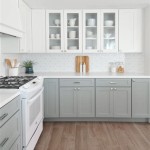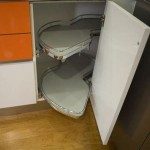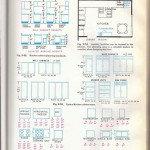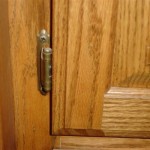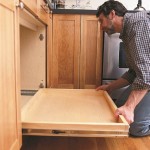How High Are Kitchen Wall Units? A Comprehensive Guide to Standard Heights and Considerations
Determining the appropriate height for kitchen wall units is crucial for achieving both optimal functionality and aesthetic appeal within a culinary space. The standard height isn't a universally fixed measurement; instead, it's a range influenced by factors like user height, countertop height, the presence of backsplashes, and overall design preferences. This article delves into the standard dimensions for kitchen wall units, analyzes the key considerations that impact height placement, and provides insights into optimizing cabinet height for specific needs.
The placement of wall units significantly affects the usability and workflow within a kitchen. Incorrectly positioned cabinets can lead to uncomfortable reaching, restricted countertop space, and an unbalanced visual design. Understanding the established guidelines and how to adapt them to individual circumstances is essential for creating a kitchen that is both efficient and visually harmonious.
Standard Dimensions: Baseline Measurements for Kitchen Wall Units
The most commonly accepted range for the distance between the countertop and the bottom of the wall cabinets is 18 inches. This measurement is considered a baseline and accommodates the majority of standard countertop appliances, such as blenders, coffee makers, and toasters, without interfering with their operation. The 18-inch clearance also allows for adequate task lighting to illuminate the countertop surface.
Adhering to this standard provides working space when using small appliances. Without sufficient clearance, appliances may be difficult to use. This also allows reasonable space for the user to work on the countertop while accessing items stored in the wall cabinets.
The total height of the wall units themselves can vary, but common heights include 30 inches, 36 inches, and 42 inches. The selection of height depends on the overall ceiling height and the desired amount of storage. For kitchens with standard 8-foot ceilings, 30-inch or 36-inch cabinets are frequently utilized. In kitchens with higher ceilings, 42-inch cabinets offer increased storage capacity and can create a more dramatic visual impact. When using taller wall cabinets, it's essential to consider accessibility to the upper shelves.
From the floor to the top of wall units, including the standard base cabinet height and the backsplash gap, it typically ranges around 84 to 90 inches for standard height wall cabinets. This is typically the total height of the installed base and wall unit.
Key Considerations Influencing Wall Unit Height
While standards provide a starting point, several factors warrant consideration and can necessitate deviations from the 18-inch clearance rule.
User Height: The height of the primary users of the kitchen is a paramount consideration. Individuals who are shorter may find the standard 18-inch clearance too high, requiring them to strain to reach items in the upper shelves of the wall cabinets. Conversely, taller individuals may find the standard height to be too low, resulting in a cramped workspace and potential head bumps. Adjusting the height of the wall cabinets to accommodate the users' height is crucial for creating an ergonomic and comfortable kitchen environment. This might involve lowering the cabinets by an inch or two for shorter individuals or raising them by a comparable amount for taller users. Custom cabinetry solutions can also be employed to tailor the height and depth of cabinets to specific needs.
Countertop Height: Standard countertop height is typically 36 inches. However, variations in countertop height are becoming increasingly common, particularly in custom kitchens designed to accommodate individuals with specific needs or preferences. If the countertop height deviates from the standard, the height of the wall cabinets must be adjusted accordingly to maintain the optimal 18-inch clearance. For example, if a kitchen features a 39-inch countertop, the wall cabinets would need to be installed 21 inches above the countertop to maintain the appropriate spacing. Failing to account for variations in countertop height can result in an awkward and uncomfortable kitchen layout.
Backsplash Height and Material: The backsplash plays a significant role in defining the space between the countertop and the wall cabinets. Backsplashes can range from simple 4-inch high installations to elaborate tile designs that extend to the full height between the countertop and the cabinets. The choice of backsplash material and height can influence the final placement of the wall cabinets. For instance, a full-height backsplash constructed of thick material may reduce the available clearance, requiring the wall cabinets to be installed slightly higher. Careful planning and consideration of the backsplash design are essential to ensure a seamless and functional kitchen layout.
Appliance Placement: The location of specific appliances, such as range hoods and microwaves, can also influence the height of the wall cabinets. Range hoods, in particular, require specific clearance from the cooktop to ensure proper ventilation and safety. Building codes often dictate minimum clearance requirements for range hoods, which may necessitate adjusting the height of surrounding wall cabinets. Similarly, if a microwave is integrated into the wall cabinets, its dimensions must be factored into the overall cabinet height and placement.
Design Style: The overall design style of the kitchen can also influence the height of the wall cabinets. In modern kitchens, for example, it is common to see wall cabinets that extend to the ceiling, creating a sleek and minimalist aesthetic. This design approach maximizes storage space and minimizes dust accumulation on top of the cabinets. In more traditional kitchens, wall cabinets may be installed with a gap between the top of the cabinets and the ceiling, allowing for decorative elements to be displayed. The desired design style should be carefully considered when determining the appropriate height for the wall cabinets.
Optimizing Cabinet Height for Specific Needs
Beyond the standard guidelines, several strategies can be employed to optimize cabinet height and placement for specific needs and preferences.
Accessibility Considerations: For individuals with mobility limitations or disabilities, accessibility is a paramount concern. Adjustable height cabinets and pull-down shelves can significantly enhance accessibility to items stored in the upper cabinets. These features allow users to easily reach items without straining or stretching. Additionally, incorporating open shelving or glass-fronted cabinets can improve visibility and ease of access.
Storage Needs: The amount of storage space required in the kitchen is a key factor in determining the height and depth of the wall cabinets. If ample storage is needed, taller cabinets that extend to the ceiling may be the most appropriate choice. Alternatively, incorporating additional shelving units or pantry cabinets can supplement storage capacity. Careful assessment of storage needs is essential for creating a functional and well-organized kitchen.
Aesthetic Preferences: Ultimately, the height and placement of the wall cabinets should align with the homeowner's aesthetic preferences. The cabinets should complement the overall design style of the kitchen and create a visually harmonious space. Experimenting with different cabinet heights and configurations can help achieve the desired aesthetic effect. Consulting with a kitchen designer can provide valuable insights and guidance in selecting the appropriate cabinet height and placement.
Consideration of Lighting: The height of the wall cabinets can impact the effectiveness of under-cabinet lighting. If the cabinets are installed too low, they may block the light and create shadows on the countertop. Ensuring adequate clearance between the cabinets and the countertop is essential for maximizing the benefits of under-cabinet lighting. Integrating lighting into the cabinets themselves can also provide additional illumination and create a more inviting atmosphere.
Professional Installation: Precise and accurate installation is important for the functionality and safety of the wall cabinets. Improper installation can lead to structural instability, misaligned doors, and potential hazards. Professional installation ensures that the cabinets are securely mounted and properly aligned, providing long-lasting performance and peace of mind. Using shims and levels will help assure the cabinets are installed correctly.
Adjusting the height of kitchen wall units requires careful consideration of various factors, including user height, countertop dimensions, backsplash design, appliance placement, and individual preferences. While standard guidelines provide a useful starting point, adapting these standards to specific needs is essential for creating a kitchen that is both functional and aesthetically pleasing.

What Gap Do I Need Between The Worktop And Bottom Of Wall Units

Kitchen Wall Unit Height

Cabinet Sizes Blok Designs Ltd

Wall Unit And Tall Compatability

Wall Unit And Tall Compatability

Image Result For Dimensions Kitchen Unit Layout

Kitchen Wall Cabinets

What Height Should Kitchen Wall Units Be

Schüller Kitchens Grimsby Kitchen Discount

Diffe Types Of Wall Units Diy Kitchens Advice
Related Posts

