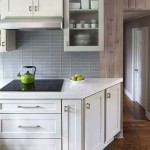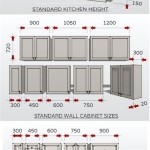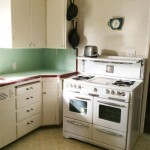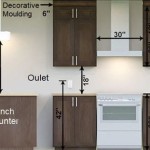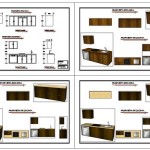How High Do I Hang My Kitchen Wall Cabinets?
When it comes to kitchen design, the placement of your wall cabinets is a crucial decision that can significantly impact the functionality and aesthetics of your space. Hanging them at the right height is essential for ensuring both comfort and efficiency in your cooking area.
Factors to Consider
Before determining the ideal height, there are several factors to take into account:
- Height of the user: The primary user of the kitchen should be able to comfortably reach the top shelves without straining or standing on tiptoes.
- Appliance placement: Wall cabinets should not obstruct the use of appliances like microwaves, coffee makers, or toasters that may be placed on the countertop.
- Countertop height: Standard countertop height is typically between 34-37 inches. Wall cabinets should be hung high enough to allow sufficient clearance for working on the countertop.
- Style and aesthetics: The height of your wall cabinets can influence the overall design scheme of your kitchen. Higher cabinets can create a more modern and spacious feel, while lower cabinets may suit a more traditional or cozy aesthetic.
Calculating the Ideal Height
Once you have considered these factors, you can determine the ideal height for your wall cabinets using the following steps:
- Measure from the countertop to the ceiling: Take measurements from the top surface of the countertop to the ceiling.
- Subtract 18 inches: The recommended clearance between the countertop and the bottom of the wall cabinets is 18 inches.
- Subtract the cabinet height: Determine the height of your wall cabinets, including the height of the doors or drawers.
- Calculate the installation height: Subtract the cabinet height from the result in step 2.
For example, if your measurement from the countertop to the ceiling is 90 inches, the calculation would be:
- 90 inches - 18 inches = 72 inches
- 72 inches - cabinet height (let's say 30 inches) = 42 inches
Therefore, the ideal installation height for your wall cabinets would be 42 inches from the top of the countertop.
Adjusting for Taller or Shorter Users
If the primary user of the kitchen is significantly taller or shorter than average, you may need to adjust the installation height accordingly. For taller users, you can increase the clearance between the countertop and the wall cabinets slightly, while for shorter users, you may need to lower the cabinets.
Additional Tips
- Use a laser level: Ensure the cabinets are hung level and at the correct height using a laser level.
- Securely mount the cabinets: Wall cabinets should be securely attached to the wall using appropriate mounting hardware.
- Consider under-cabinet lighting: Adding under-cabinet lighting can improve visibility and create a more inviting atmosphere.
- Accessorize with shelves or hooks: Utilize shelves or hooks to maximize storage space and keep frequently used items within easy reach.
Hanging kitchen wall cabinets at the right height is a crucial step in creating a functional and aesthetically pleasing kitchen. By considering the factors outlined above and following the steps provided, you can ensure that your cabinets are installed optimally for both comfort and efficiency.

How High Upper Cabinets Should Be From Your Floor And Countertop

How High Should You Hang Your Upper Kitchen Cabinets

How High Should You Hang Your Upper Kitchen Cabinets

How High Should Be Your Upper Kitchen Cabinets

How High Upper Cabinets Should Be From Your Floor And Countertop

Upper Cabinet Height For Kitchens Solved Bob Vila

How To Install Kitchen Cabinets

How High Upper Cabinets Should Be From Your Floor And Countertop

How High Should You Hang Your Upper Kitchen Cabinets

What Should Your Cabinets Height From The Floor Be Metropolitan
Related Posts


