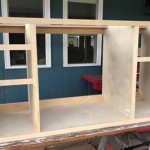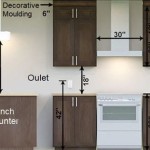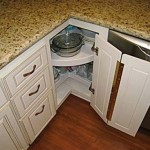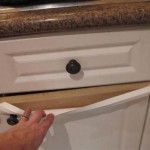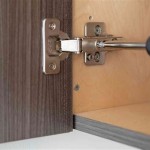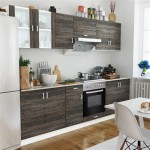How High Should Cabinets Be Above Countertop?
Determining the optimal height for upper cabinets above a kitchen countertop is a crucial aspect of kitchen design, influencing both functionality and aesthetics. The standard height provides a balance between accessibility, visibility, and workspace. Deviating from this standard, while sometimes necessary, requires careful consideration of user needs and potential trade-offs.
The primary function of the space between the countertop and upper cabinets is to provide a dedicated work area. This space accommodates various kitchen activities, from food preparation and appliance usage to storage of frequently used items. Too little space and the area becomes cramped and unusable. Too much space can make upper cabinets difficult to reach, defeating their purpose.
Several factors contribute to the ideal cabinet placement, including the height of the primary users, the depth of the countertop, the type of appliances used, and the overall design aesthetic. A thorough understanding of these considerations is essential for achieving a kitchen layout that is both practical and visually appealing.
Standard Height Considerations
The generally accepted standard for the distance between a countertop and the bottom of an upper cabinet is 18 inches. This measurement is based on anthropometric data, representing the average reach and height of adults. It aims to provide ample space for common countertop appliances like coffee makers, blenders, and toasters, while allowing comfortable access to the contents of the upper cabinets.
This 18-inch clearance is not arbitrary. It allows sufficient headspace for most individuals to perform kitchen tasks without constantly bumping their heads. It also provides enough vertical space for countertop appliances without crowding the work area. This height also aligns well with standard countertop depths, creating a visually balanced and ergonomic workspace.
The standardized height also facilitates consistent installation practices. Cabinet manufacturers often design their products with the 18-inch clearance in mind, simplifying the installation process for contractors and DIY enthusiasts. Furthermore, adhering to this standard ensures compatibility with common backsplash options, which are often designed to fit within this dimension.
However, it's important to acknowledge that the standardized 18-inch height may not be ideal for everyone. Taller individuals, in particular, may find this clearance insufficient, while shorter individuals may have difficulty reaching the upper shelves of the cabinets. These variations in user height necessitate a more personalized approach to cabinet placement.
While the 18-inch standard is prevalent, it is also important to consider the overall design and flow of the kitchen. The positioning of key elements, such as the sink and stove, can significantly impact the perceived openness and functionality of the space. Carefully considering these factors can help determine whether deviating from the standard height is necessary to create a more cohesive and effective kitchen design.
Factors Influencing Height Adjustments
Several factors can necessitate adjusting the standard 18-inch height for upper cabinets. These factors often relate to the specific needs of the users, the appliances they use, and the overall design aesthetic of the kitchen.
User Height: The height of the primary users of the kitchen is a critical determinant of cabinet placement. Taller individuals may benefit from increasing the clearance to 20 or even 22 inches to avoid stooping and improve visibility. Conversely, shorter individuals may prefer a lower clearance of 16 or 17 inches to ensure easy access to upper shelves. It is highly recommended to test different heights using mock-ups or existing kitchens to determine the most comfortable and ergonomic option.
Appliance Height: The dimensions of countertop appliances, especially larger items like stand mixers and food processors, should be considered. Measure the height of these appliances and ensure that there is adequate clearance beneath the upper cabinets. Failure to do so can result in appliances that cannot be stored on the countertop or require awkward maneuvering.
Countertop Depth: Standard countertops typically range from 24 to 25 inches in depth. However, islands and peninsulas may feature deeper countertops. In such cases, increasing the height of the upper cabinets can improve visibility and accessibility to the back of the countertop. A deeper countertop can also create a feeling of being cramped if the upper cabinets are too close. A slight increase in cabinet height can alleviate this issue.
Aesthetic Considerations: The overall design aesthetic of the kitchen can also influence cabinet placement. In modern kitchens with minimalist designs, a larger gap between the countertop and upper cabinets can create a sense of spaciousness and visual lightness. Conversely, in more traditional designs, a closer placement may be preferred to create a cozy and integrated feel. However, aesthetic choices should never compromise functionality and usability.
Code Requirements: Local building codes may stipulate minimum clearances for certain appliances, such as stoves and cooktops. Ensure that the planned cabinet placement complies with all applicable codes to avoid potential violations and ensure the safety of the kitchen.
Lighting: Under-cabinet lighting is a common addition to kitchens, providing focused illumination for countertop tasks. When planning cabinet height, factor in the space required for the light fixtures and wiring. Choosing low-profile lighting options can minimize the impact on the overall clearance. Insufficient space can lead to awkward installation or reduced lighting effectiveness.
Practical Implications of Height Variations
Deviating from the standard 18-inch height can have significant practical implications, affecting both the functionality and aesthetics of the kitchen. It is important to carefully weigh the potential benefits and drawbacks before making any adjustments.
Accessibility: The primary consideration when adjusting cabinet height is accessibility. Lowering the cabinets may improve reach for shorter individuals but can create a cramped workspace and limit the types of appliances that can be stored on the countertop. Raising the cabinets can improve headroom for taller individuals but may make it difficult for others to reach the upper shelves. Carefully assess the needs of all potential users and strive for a height that offers a reasonable compromise.
Visibility: The height of the upper cabinets also affects visibility of the countertop. Lower cabinets can create a more enclosed and intimate feel, while higher cabinets can open up the space and improve sightlines. However, lower cabinets can also block natural light and make the countertop feel darker. Consider the lighting conditions in the kitchen and how the cabinet height will affect the overall brightness.
Appliance Compatibility: Ensuring compatibility with countertop appliances is crucial. Insufficient clearance can prevent certain appliances from being stored on the countertop or require them to be placed in inconvenient locations. Measure the height of all commonly used appliances and plan accordingly. Remember to account for any additional height added by accessories or attachments.
Installation Considerations: Deviating from the standard height may require custom cabinet modifications or adjustments to the backsplash. This can add to the overall cost and complexity of the project. Ensure that the installer is experienced and capable of handling these modifications. Incorrect installation can lead to structural issues or aesthetic inconsistencies.
Resale Value: While personalization is important, consider the potential impact on resale value. Drastic deviations from the norm, especially those that compromise functionality, may deter potential buyers. Strive for a balance between personal preferences and market appeal. A kitchen that is both functional and aesthetically pleasing will generally have a higher resale value.
Ultimately, determining the optimal height for upper cabinets above a countertop is a balancing act. It involves considering user needs, appliance dimensions, design aesthetics, and practical implications. While the standard 18-inch clearance provides a good starting point, it is essential to tailor the height to the specific circumstances of each kitchen to achieve a functional, beautiful, and user-friendly space.
How High Should Kitchen Cabinets Be From The Countertop Quora

Standard Upper Cabinet Height Bulacanliving

How High Upper Cabinets Should Be From Your Floor And Countertop

How High Should Be Your Upper Kitchen Cabinets

Cabinet Countertop Clearance To Be Mindful Of When Considering Wall Cabinets

How High Should You Hang Your Upper Kitchen Cabinets

Pin On Kitchens

How High Upper Cabinets Should Be From Your Floor And Countertop

Height Between Upper Cabinets And Counters Kitchen Elevation

Upper Cabinet Height For Kitchens Solved Bob Vila
Related Posts


