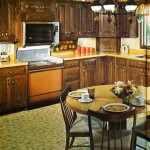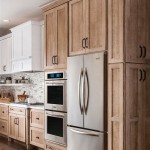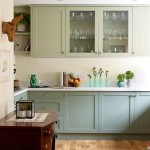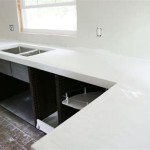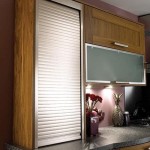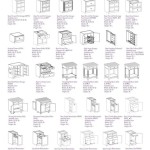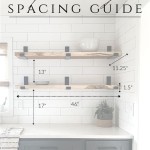How High Should Cabinets Be For A 10 Foot Ceiling?
When designing a kitchen with a 10-foot ceiling, determining the optimal cabinet height is crucial for aesthetics, functionality, and overall space utilization. Here's a comprehensive guide to help you make an informed decision:
Kitchen Layout and Cabinetry Style
The layout of your kitchen and the style of cabinetry you choose will influence the cabinet height. For example, in a galley kitchen, taller cabinets can create a more streamlined and spacious feel, while in an L-shaped or U-shaped kitchen, a combination of heights can provide increased storage and visual interest.
Proportion and Balance
To achieve a harmonious and balanced look, the height of the cabinets should be proportionate to the ceiling height. Taller cabinets will visually anchor the space and add a sense of grandeur, but they may not be practical if the ceiling is too low. Conversely, shorter cabinets may appear underwhelming and leave too much empty space above.
Ergonomics and Functionality
Consider the ergonomics of using the cabinets. The upper cabinets should be easily reachable without causing strain or discomfort. A general rule of thumb is to keep the bottom shelf of the upper cabinets within 18-24 inches of the countertop surface. This allows for comfortable access while standing or using a step stool.
Personal Preferences
Ultimately, the height of your cabinets should align with your personal preferences and needs. If you prefer a more minimalist look with plenty of open space, you may opt for shorter cabinets. Alternatively, if you value ample storage and prefer a more traditional aesthetic, taller cabinets might be a better choice.
Recommended Cabinet Heights
For a 10-foot ceiling, the following cabinet heights are generally recommended:
- Base Cabinets: 34.5-36 inches
- Upper Cabinets: 30-42 inches
- Overall Height (Base + Upper): 64.5-78 inches
These measurements can be adjusted slightly to accommodate specific needs and preferences. For example, if you have tall family members or want to maximize storage, you can consider taller upper cabinets up to 48 inches.
Additional Considerations
In addition to the above factors, here are a few more things to consider:
- Crown Molding: If you plan to install crown molding, it will add 3-6 inches to the overall cabinet height.
- Lighting: Under-cabinet lighting can enhance visibility and create a more functional workspace. Ensure there is sufficient clearance between the cabinets and the ceiling for proper lighting installation.
- Professional Installation: For optimal results, it's highly recommended to hire a qualified kitchen designer and installer. They can help you determine the ideal cabinet heights, design a layout that maximizes space, and ensure a seamless installation.

Tall Ceiling Kitchen Cabinet Options Centsational Style

Tall Ceiling Kitchen Cabinet Options Centsational Style

Ceiling Height Kitchen Cabinets Awesome Or Awful Byhyu 177

Cabinets To Ceiling Yes Or No

Cabinets To Ceiling Yes Or No

Upper Cabinet Height For Kitchens Solved Bob Vila

Tall Ceiling Kitchen Cabinet Options Centsational Style

Ceiling Height Kitchen Cabinets Awesome Or Awful Byhyu 177

Tall Ceiling Kitchen Cabinet Options Centsational Style

Kitchen Cabinets To The Ceiling Designed

