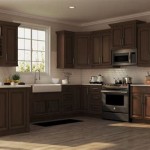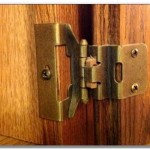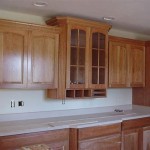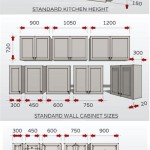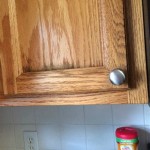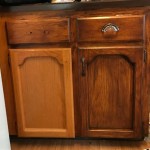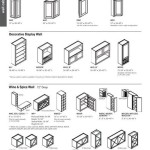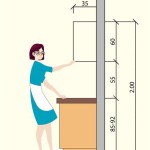How High Should I Install My Kitchen Cabinets?
Installing kitchen cabinets at the right height is crucial for both functionality and aesthetics. Here are some key considerations to determine the optimal height for your kitchen cabinets:
1. Countertop Height
The height of the countertop will determine the ideal height for the cabinets above. Standard countertop heights range from 36 to 38 inches. For most people, a cabinet height of 18 to 24 inches above the countertop provides comfortable reach and visibility.
2. Anthropometrics
Anthropometrics refers to the study of human physical dimensions. Consider the average height of the primary user(s) in the kitchen. The bottom of the upper cabinets should be within easy reach, typically between 54 and 60 inches from the floor.
3. Cabinet Type
The type of cabinet also influences the ideal height. Wall cabinets typically have a height of 30 to 42 inches, while base cabinets range from 24 to 30 inches. Taller individuals may prefer taller cabinets, while shorter individuals may opt for lower cabinets.
4. Storage Needs
Consider your storage needs when determining cabinet height. Taller cabinets provide more storage capacity, but may be more difficult to reach. Wall cabinets can be installed higher to accommodate taller items, while base cabinets can be lowered for easy access to frequently used items.
5. Visual Aesthetics
The height of the cabinets should complement the overall design of the kitchen. High cabinets can create a more dramatic effect, while lower cabinets can make the kitchen feel more spacious. The height should also align with the height of other appliances, such as the refrigerator and stove.
6. Wall Clearance
Ensure there is sufficient clearance between the top of the upper cabinets and the ceiling. This clearance should be at least 12 inches, allowing for ventilation and easy cleaning.
7. Lighting and Visibility
The height of the cabinets should not obstruct under-cabinet lighting or block visibility into the cabinet interiors. Consider the placement of light fixtures and the height of items to be stored in the cabinets.
Conclusion
Determining the optimal height for your kitchen cabinets requires careful consideration of various factors. By following these guidelines, you can ensure that your cabinets are both functional and aesthetically pleasing. Remember to take into account the countertop height, anthropometrics, cabinet type, storage needs, visual aesthetics, wall clearance, and lighting and visibility. With proper planning, you can create a kitchen that is comfortable, efficient, and stylish.

How High Upper Cabinets Should Be From Your Floor And Countertop

Tall Kitchen Cabinets How To Add Height The Honeycomb Home

How High Upper Cabinets Should Be From Your Floor And Countertop

What To Know About Installing Kitchen Cabinets And Drawers Remodeling 101 Remodelista

Tall Kitchen Cabinets How To Add Height The Honeycomb Home

How High Upper Cabinets Should Be From Your Floor And Countertop

How To Install Kitchen Cabinets Diy Family Handyman

Tall Ceiling Kitchen Cabinet Options Centsational Style

Thinking Of Installing An Kitchen Here S What You Need To Know First

Tall Kitchen Cabinets How To Add Height The Honeycomb Home
Related Posts

