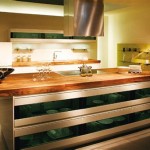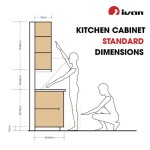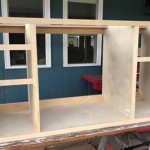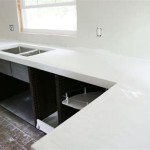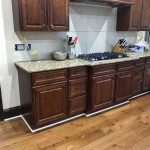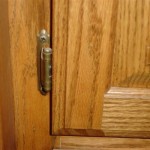How High Should Kitchen Wall Cabinets Be?
The height of kitchen wall cabinets is a crucial consideration in kitchen design, impacting functionality, aesthetics, and overall kitchen flow. While there are general guidelines, the optimal height is often a matter of personal preference and individual needs. This article will delve into the factors that influence cabinet height, discuss the advantages and disadvantages of different options, and provide insights into how to choose the right height for your kitchen.
Factors Affecting Cabinet Height
Several factors influence the optimal height of kitchen wall cabinets, including:
- Ceiling Height: The height of your ceiling is a primary factor. Higher ceilings allow for taller cabinets, creating a more spacious feel and maximizing storage. However, if your ceilings are low, you may need to opt for shorter cabinets to avoid a cramped atmosphere.
- Countertop Height: The height of your countertops should be considered alongside your wall cabinets. The standard countertop height is 36 inches, but you may prefer a different height to accommodate your personal preferences or physical limitations. The cabinet height should complement your countertop height, ensuring a harmonious flow and ease of use.
- User Height: The height of the kitchen users should be considered. If you have tall family members, you may want to opt for taller cabinets to make it easier to access the top shelves. On the other hand, if you have shorter family members, lower cabinets might be more comfortable.
- Aesthetic Preferences: Your personal aesthetic preferences play a role in determining the height of your cabinets. Some people prefer a minimalist look with cabinets reaching close to the ceiling, while others prefer a more traditional style with lower cabinets.
- Accessibility: For people with physical limitations, accessibility should be a top priority. Consider opting for lower cabinets or adjustable shelves to ensure ease of access. You might also consider installing a step stool for easy access to higher shelves.
Advantages of Different Cabinet Heights
Different cabinet heights offer distinct advantages:
Tall Cabinets:
- Maximize Storage: Tall cabinets maximize vertical space, offering ample storage for kitchen essentials. This is especially beneficial for smaller kitchens where every inch of space counts.
- Create a Spacious Feel: Tall cabinets can create a feeling of spaciousness, especially in kitchens with high ceilings. They can also act as a visual focal point, adding a sense of grandeur.
- Reduce Clutter: By providing ample storage, tall cabinets help reduce clutter on countertops and around the kitchen, creating a more organized and visually appealing space.
Lower Cabinets:
- Accessibility: Lower cabinets are easier to access for people of all heights, particularly those with mobility limitations.
- Enhanced Visibility: Lower cabinets provide better visibility of stored items, making it easier to locate and retrieve items. This can be especially helpful for frequently used items.
- Maintain a Traditional Style: Lower cabinets can contribute to a more traditional aesthetic, creating a warm and inviting feel in the kitchen.
Choosing the Right Cabinet Height
When choosing the right cabinet height, consider the following:
- Measure Your Space: Before making any decisions, measure your kitchen space, including ceiling height, countertop height, and available wall space.
- Consider Your Needs: Think about your individual needs and preferences. Will you need a lot of storage space? Do you prefer a modern or traditional aesthetic? Will the cabinets need to be accessible to people with mobility limitations?
- Seek Professional Advice: If you're unsure about the best cabinet height for your kitchen, consider consulting a professional kitchen designer. They can help you make informed decisions and ensure your cabinets are both functional and aesthetically pleasing.
- Allow for Flexibility: It's also helpful to consider the possibility of future adjustments. If you choose taller cabinets, you can always install adjustable shelves to accommodate different storage needs or access levels.
The decision about cabinet height is a personal one. There's no right or wrong answer, and the best choice depends on your specific circumstances and preferences. By considering the factors discussed above, you can make an informed decision and create a kitchen that is both functional and aesthetically appealing.
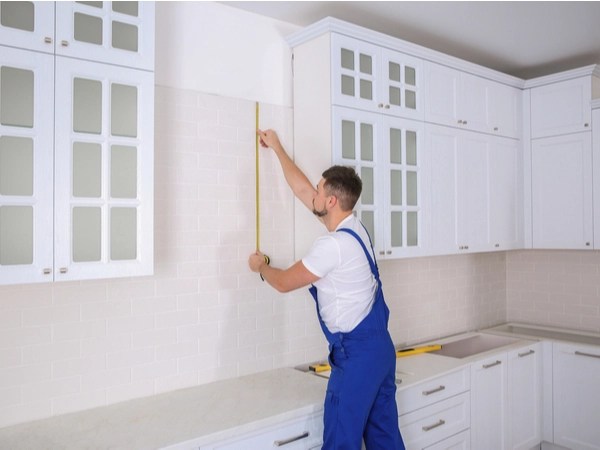
How High Upper Cabinets Should Be From Your Floor And Countertop

What Gap Do I Need Between The Worktop And Bottom Of Wall Units

What Should Your Cabinets Height From The Floor Be Metropolitan
Setting Kitchen Cabinets 41 Lumber Serving Iron Mountain And The U P

How High Should You Hang Your Upper Kitchen Cabinets

How High Should You Hang Your Upper Kitchen Cabinets

What To Know About Installing Kitchen Cabinets And Drawers Remodeling 101 Remodelista

Using Diffe Wall Cabinet Heights In Your Kitchen

Why 39 Inch High Wall Cabinets Should Not Be Used

Kitchen Wall Cabinets Design Concepts
Related Posts


