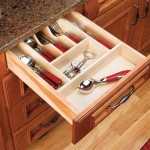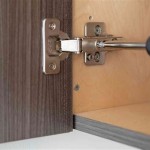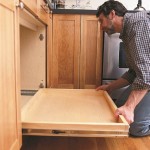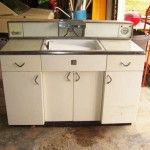How High Should Kitchen Wall Cabinets Be From the Floor?
Determining the optimal height for kitchen wall cabinets above the finished floor is a crucial element in kitchen design, influencing not only aesthetics but also functionality, accessibility, and overall ergonomics. A standardized approach exists, but variations are common to accommodate different user needs, ceiling heights, and design preferences. This article will explore the established guidelines, factors influencing placement decisions, and the effects of varying these measurements.
The standard recommendation for the distance between the finished floor and the bottom of kitchen wall cabinets is 54 inches. This measurement provides a balance between ample countertop workspace and easy reach to the cabinet's lower shelves. This established "standard" has evolved over time, influenced by average adult heights and common countertop appliance sizes. However, it's essential to understand that this is a starting point, and numerous individualized factors should be considered for optimal placement.
Understanding the Standard Height: Context and Exceptions
The 54-inch standard originates from a confluence of anthropometric data and practical considerations. Historically, kitchen design aimed to accommodate the average adult female reaching items stored within the wall cabinets while maintaining a comfortable working height for countertop tasks. This measurement also allows space for common countertop appliances, such as coffee makers, blenders, and toasters, without obstructing access to the upper cabinets.
However, the "average" user is a simplification. Modern kitchen design increasingly emphasizes personalization and accessibility. Factors such as the height of the primary users, specific needs related to aging-in-place, or the presence of individuals with disabilities necessitate deviations from the standard. In these instances, prioritizing ease of access and usability becomes paramount.
Furthermore, architectural constraints, such as low ceilings or existing structural elements, may require adjustments to the standard height. For example, in kitchens with 8-foot ceilings, adhering to the standard 54-inch distance may result in wall cabinets that feel disproportionately large and visually overwhelming. In such cases, reducing the height of the wall cabinets themselves and/or lowering their placement slightly can create a more balanced and aesthetically pleasing design.
Another exception arises when designing for specific aesthetic goals. Shaker-style kitchens, for instance, often feature taller wall cabinets that extend closer to the ceiling, creating a more traditional and built-in look. In contrast, contemporary designs may favor minimalist aesthetics, employing smaller wall cabinets placed higher to create a sense of openness and airiness.
Factors Influencing Wall Cabinet Height Placement
Several key considerations play a role in determining the ideal height for wall cabinets. These factors directly impact the functionality and ergonomics of the kitchen space, and careful evaluation is essential for achieving optimal results.
User Height and Reach: The height of the primary users is perhaps the most vital factor. Individuals who are significantly taller than average may find the standard 54-inch placement too low, leading to uncomfortable stooping and restricted countertop space. Conversely, shorter individuals may struggle to reach the upper shelves of cabinets placed at the standard height. A practical approach involves measuring each user's comfortable reach height and adjusting the cabinet placement accordingly. This can involve mock-ups using temporary shelving or cardboard boxes to simulate the cabinet placement and assess usability.
Countertop Appliance Height: The dimensions of commonly used countertop appliances must be carefully considered. Ensuring sufficient clearance between the countertop and the bottom of the wall cabinets is crucial to prevent overcrowding and facilitate easy access to appliances. Measuring the height of the tallest appliance (e.g., a stand mixer or a particularly large coffee maker) and adding a few inches of clearance for maneuvering and ventilation is a prudent approach. Failure to account for appliance height can lead to frustration and reduced functionality.
Ceiling Height and Cabinet Size: The overall proportions of the kitchen space, specifically the ceiling height and the size of the wall cabinets, influence the perceived balance and aesthetics of the design. In kitchens with standard 8-foot ceilings, taller wall cabinets may create a visually cramped feeling, particularly if placed at the standard 54-inch height. Conversely, in kitchens with high ceilings (9 feet or more), the standard height may look disproportionately low. Adjusting both the height of the cabinets themselves and their placement above the countertop is often necessary to achieve a harmonious and balanced design.
Ergonomics and Accessibility: Kitchen design should prioritize ergonomics and accessibility, ensuring that frequently used items are within easy reach and that tasks can be performed comfortably. Aging-in-place design principles advocate for lower cabinet placement and the inclusion of pull-down shelving systems to maximize accessibility for individuals with limited mobility or reach. Similarly, considerations for wheelchair users necessitate lower countertop heights and strategic placement of wall cabinets to ensure unobstructed access.
Consequences of Incorrect Wall Cabinet Height
Improper wall cabinet height can lead to a range of negative consequences, impacting both the functionality and the overall user experience of the kitchen. These issues can range from minor inconveniences to significant ergonomic problems.
Reduced Countertop Workspace: Placing wall cabinets too low can significantly reduce usable countertop workspace. This is especially problematic in smaller kitchens where countertop space is already at a premium. Restricted workspace can make food preparation difficult and frustrating, leading to inefficiencies and a less enjoyable cooking experience. Furthermore, low-hanging cabinets can make it challenging to use larger appliances, such as stand mixers or food processors, comfortably.
Difficulty Reaching Items: Conversely, placing wall cabinets too high can make it difficult for shorter individuals to reach items stored on the upper shelves. This can lead to reliance on step stools, which can be inconvenient and potentially dangerous. Frequent reaching and stretching can also contribute to muscle strain and fatigue, particularly for individuals with pre-existing musculoskeletal conditions.
Visual Imbalance: Incorrect wall cabinet height can create a visually unbalanced and aesthetically unappealing kitchen design. Cabinets that are too low can make the space feel cramped and claustrophobic, while cabinets that are too high can appear disproportionate and disconnected from the rest of the kitchen. Achieving visual harmony requires careful consideration of the overall proportions of the space and the relationship between the cabinets, countertops, and other design elements.
Safety Hazards: Incorrectly placed wall cabinets can pose safety hazards. Low-hanging cabinets can be bumped into frequently, leading to head injuries or other accidents. High cabinets can make it difficult to safely retrieve heavy or bulky items, increasing the risk of dropping them and causing injury or damage. Careful planning and attention to detail are essential to minimize potential safety risks.
Reduced Functionality: The overall functionality of the kitchen can be significantly compromised by incorrect wall cabinet height. When cabinets are placed at an awkward height, it can be difficult to access frequently used items, store appliances efficiently, and perform common kitchen tasks comfortably. This can lead to frustration, reduced efficiency, and a less enjoyable cooking experience. Prioritizing ergonomics and user-friendliness is crucial for creating a kitchen that is both beautiful and functional.
In conclusion, while the 54-inch standard provides a helpful starting point, the optimal height for kitchen wall cabinets is ultimately determined by a variety of factors, including user height, countertop appliance dimensions, ceiling height, and aesthetic preferences. Careful consideration of these factors is essential for creating a kitchen that is both functional and visually appealing.

How High Upper Cabinets Should Be From Your Floor And Countertop

What Should Your Cabinets Height From The Floor Be Metropolitan

How High Upper Cabinets Should Be From Your Floor And Countertop

What Should Your Cabinets Height From The Floor Be Metropolitan
Setting Kitchen Cabinets 41 Lumber Serving Iron Mountain And The U P

Cabinet Countertop Clearance To Be Mindful Of When Considering Wall Cabinets

How High Upper Cabinets Should Be From Your Floor And Countertop

How High Should Be Your Upper Kitchen Cabinets

What Gap Do I Need Between The Worktop And Bottom Of Wall Units
How High Should Kitchen Cabinets Be From The Countertop Quora
Related Posts








