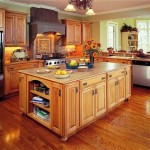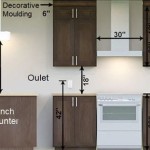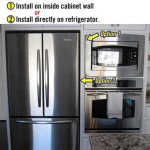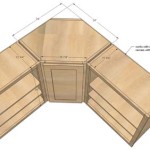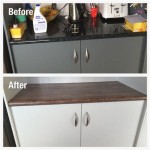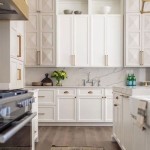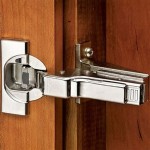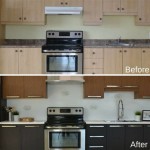How High Should Kitchen Wall Cabinets Be Installed?
Installing kitchen wall cabinets at the right height is crucial for both functionality and aesthetics. The ideal height ensures easy access to your stored items while maintaining a visually pleasing appearance. Here are some essential aspects to consider when determining the optimal height for your kitchen wall cabinets:
1. Countertop Height:
The height of your countertops plays a significant role in determining the ideal height for your wall cabinets. Generally, it's recommended to have a gap of 18 to 24 inches between the countertop and the bottom of the upper cabinets. This provides ample space for appliances, backsplash tiling, and comfortable use of the countertop.
2. Ceiling Height:
The height of your kitchen ceiling also influences the placement of your wall cabinets. In kitchens with standard 8-foot ceilings, the bottom of the upper cabinets is typically installed 54 to 60 inches above the floor. However, in kitchens with higher ceilings, you may want to adjust the height accordingly to maintain a balanced and proportionate look.
3. Personal Height and Reach:
Consider your height and reach when determining the height of your wall cabinets. The goal is to have the upper shelves within easy reach without excessive stretching or straining. If you're taller, you may want to install the cabinets a bit higher, while shorter individuals may prefer a lower installation.
4. Cabinet Depth:
The depth of your wall cabinets also affects their optimal height. Deeper cabinets require a slightly higher installation to ensure you can comfortably reach the items in the back. Standard wall cabinets have a depth of 12 to 15 inches, and their height should be adjusted accordingly.
5. Style and Preference:
Personal style and preferences play a role in determining the height of your wall cabinets. Contemporary kitchens often feature upper cabinets installed close to the ceiling, creating a sleek and modern look. Traditional kitchens, on the other hand, may have cabinets installed at a lower height to provide a more classic and accessible feel.
6. Visual Symmetry:
Consider the visual symmetry of your kitchen when installing your wall cabinets. The height of the upper cabinets should complement the size and proportions of the room. They should appear balanced and cohesive with the rest of the kitchen's elements, creating a harmonious and visually pleasing space.
7. Clearance for Appliances:
If you plan to install appliances such as microwaves, coffee makers, or toasters beneath your wall cabinets, ensure there is sufficient clearance between the appliance and the cabinet. The recommended clearance is at least 3 inches to allow for proper ventilation and ease of use.
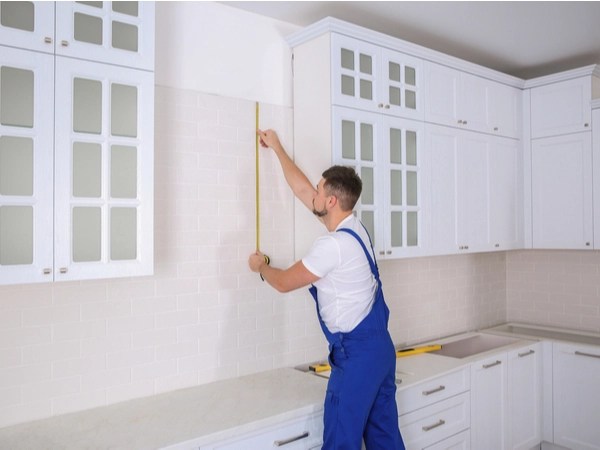
How High Upper Cabinets Should Be From Your Floor And Countertop
How High Should Kitchen Cabinets Be From The Countertop Quora

Diy Kitchen Quality Designer

Measuring Before Installing Cabinets Dummies

Cabinet Installation Kitchen Rta Cabinets Orange County Pre Made Whole Quartz Countertop Slab Prefab Granite

How High Should You Hang Your Upper Kitchen Cabinets

Using Diffe Wall Cabinet Heights In Your Kitchen

How High Should Be Your Upper Kitchen Cabinets

Cabinet Countertop Clearance To Be Mindful Of When Considering Wall Cabinets

How To Install Kitchen Cabinets The Wall And Floor With Ease
Related Posts

