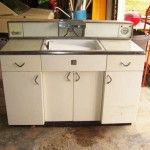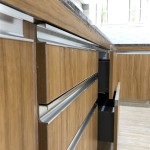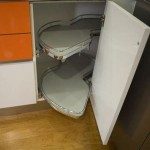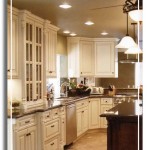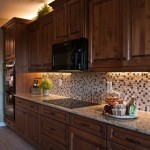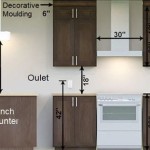How High to Install Kitchen Wall Cabinets
Installing kitchen wall cabinets at the correct height is essential for both functionality and aesthetics. Factors to consider include your height, the placement of appliances and fixtures, and the overall design of your kitchen. Here are some essential aspects to consider when determining the optimal height for your wall cabinets:
Factors to Consider
When determining the height of your wall cabinets, consider the following factors:
- Your height: The bottom of the wall cabinets should be approximately 54 inches from the floor for the average person. This height allows for easy access to the upper shelves and prevents you from having to stretch or crouch when using the lower cabinets.
- Appliance and fixture placement: The height of your cabinets should accommodate the placement of appliances such as refrigerators, ovens, and microwaves. Ensure that the cabinets do not obstruct the opening of appliance doors or interfere with the operation of fixtures like stovetops.
- Kitchen design: The style and design of your kitchen can influence the height of your cabinets. For example, a modern kitchen with sleek lines may opt for higher cabinets to create a more streamlined look.
Measuring and Marking
To determine the precise height for your wall cabinets, follow these steps:
- Measure your height: Stand with your arms at your sides and measure the distance from the floor to the top of your head.
- Subtract 18 inches: Take 18 inches off the measurement you obtained in step 1. This will give you the height at which you want the bottom of your wall cabinets to be.
- Mark the height: Use a pencil or a laser level to mark the determined height on the wall where you plan to install the cabinets.
Additional Considerations
In addition to the essential factors discussed above, consider these additional tips for installing your kitchen wall cabinets at the optimal height:
- Use adjustable brackets: Adjustable brackets allow you to fine-tune the height of your cabinets after they are installed. This is especially useful if you need to make minor adjustments to accommodate changes in flooring or countertop height.
- Consider the thickness of your countertop and backsplash: When measuring for the height of your cabinets, remember to account for the thickness of your countertop and backsplash. These elements will add to the overall height of your kitchen workspace.
- Get professional help if needed: If you are unsure about the correct height for your wall cabinets or encounter any difficulties during installation, it is best to consult with a qualified professional for assistance.

Installing Framed Cabinets

Diy Kitchen Quality Designer

Measuring Before Installing Cabinets Dummies

How High Upper Cabinets Should Be From Your Floor And Countertop

Cabinet Installation Kitchen Rta Cabinets Orange County Pre Made Whole Quartz Countertop Slab Prefab Granite

12 Tips For Installing An Kitchen Az Diy Guy

How To Install Upper Cabinets Like A Pro Cabinetselect Com

How High Should Be Your Upper Kitchen Cabinets

How High Should You Hang Your Upper Kitchen Cabinets

Using Diffe Wall Cabinet Heights In Your Kitchen
Related Posts

