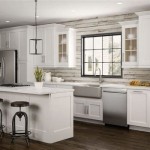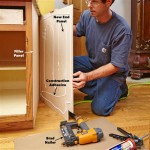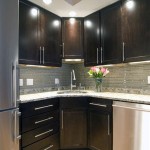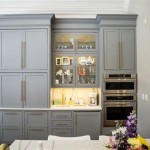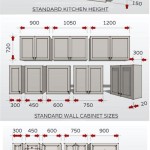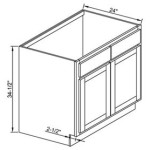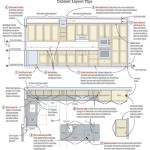How High to Put Kitchen Wall Units
Arranging kitchen wall units at the proper height is crucial for both functionality and aesthetics. Several essential aspects should be considered to determine the optimal mounting position, ensuring comfortable usage, efficient storage, and a harmonious visual flow.
Let's explore these essential aspects and their impact on the placement of kitchen wall units:
Consider Reach and Accessibility
The height of wall units should facilitate effortless access to their contents. Individuals of average height should be able to comfortably reach the upper shelves without straining. As a general guideline, the bottom shelf should be approximately 54 inches (137 cm) above the floor, allowing easy reach without a step stool.
Maintain the Work Triangle
The kitchen layout should adhere to the concept of the work triangle, which connects the three primary work zones: the sink, stove, and refrigerator. When mounting wall units, ensure they do not obstruct or interfere with the movement between these areas. Maintaining a 24-28 inch (61-71 cm) vertical clearance above the work surfaces facilitates convenient interaction.
Enhance Visual Appeal
In addition to functionality, the height of wall units influences the overall visual appeal of the kitchen. Balancing the height of upper and lower cabinets creates a cohesive and harmonious design. Typically, upper cabinets extend 12-15 inches (30-38 cm) above the countertop, achieving a proportional aesthetic.
Optimize Storage Capacity
The height of wall units directly impacts the storage capacity of the kitchen. Tall units can accommodate more shelves, maximizing storage space. However, excessively high units may become difficult to access, rendering the upper shelves impractical. Determine the optimal height based on your storage requirements and the frequency of access to specific items.
Consider Ceiling Height
The ceiling height of the kitchen should influence the height of wall units. In rooms with high ceilings, taller units can be incorporated to utilize the vertical space efficiently. Conversely, in kitchens with low ceilings, overly tall units may create a cramped and oppressive atmosphere.
Ensure Adequate Lighting
The placement of wall units should consider the lighting conditions in the kitchen. Ensure that upper cabinets do not obstruct the natural or artificial light sources, as insufficient lighting can make it challenging to access and retrieve items. Incorporate under-cabinet lighting to illuminate the work surfaces and facilitate easy visibility.
Conclusion
Determining the optimal height for kitchen wall units requires careful consideration of various essential aspects, including reach, work triangle, aesthetics, storage capacity, ceiling height, and lighting. By balancing these factors, homeowners can achieve a kitchen that is both functional and aesthetically pleasing.

Diy Kitchen Quality Designer

What Gap Do I Need Between The Worktop And Bottom Of Wall Units

How High Upper Cabinets Should Be From Your Floor And Countertop

How To Install Kitchen Cabinets The Wall And Floor With Ease

Cabinet Countertop Clearance To Be Mindful Of When Considering Wall Cabinets
How High Should Wall Units Be In A Kitchen Quora

Cabinet Sizes Blok Designs Ltd

What To Know About Installing Kitchen Cabinets And Drawers Remodeling 101 Remodelista

Upper Cabinet Height For Kitchens Solved Bob Vila

How High Upper Cabinets Should Be From Your Floor And Countertop


