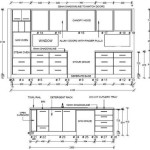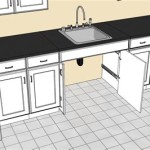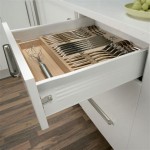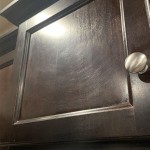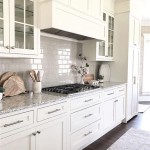How Much Distance Between Kitchen Island and Cabinets? The Definitive Guide
Planning a kitchen renovation or designing a new culinary space often involves meticulous attention to detail. Among the crucial considerations is the ideal distance between the kitchen island and the surrounding cabinets. This spacing significantly impacts functionality, safety, and overall aesthetic appeal. Insufficient or excessive spacing can hinder movement, impede workflow, and create an unbalanced design. Conversely, the right spacing optimizes efficiency, enhances safety, and fosters a visually harmonious environment.
Determining the appropriate distance requires a nuanced understanding of various factors, encompassing kitchen size, island dimensions, intended use, and individual preferences. Ignoring these factors can lead to a compromised kitchen design, resulting in daily frustrations and potentially costly rework. Therefore, a thorough evaluation of these aspects is paramount to achieving a functional and aesthetically pleasing kitchen layout.
Key Considerations: Minimum Clearance and Traffic Flow
The most crucial factor is determining the minimum clearance needed for comfortable movement. This "work aisle" is the space between the island and surrounding cabinets, appliances, and walls. Industry standards generally recommend a minimum of 42 inches. This dimension allows a single person to easily navigate the space while cooking or completing other kitchen tasks. However, 42 inches might be insufficient in certain scenarios, especially in households with multiple cooks or when accommodating larger appliances with protruding handles.
For kitchens designed for multiple users or those featuring appliances with extended handles (such as a professional-grade refrigerator or a dishwasher), a clearance of 48 inches or more is highly recommended. This wider aisle ensures that two people can comfortably pass each other without bumping or disrupting workflow. Furthermore, it provides ample space for opening appliance doors fully without obstructing movement. Consider the placement of frequently used appliances when determining the optimal clearance; a larger aisle might be necessary near the refrigerator or stove to facilitate easy access and prevent bottlenecks.
The concept of "traffic flow" is closely intertwined with minimum clearance. The kitchen island should not become an obstacle in the primary pathways through the kitchen and adjacent areas. Evaluate how people typically move through the space and ensure that the island's placement and the surrounding clearances facilitate smooth and uninterrupted traffic flow. In smaller kitchens, it might be necessary to compromise on island size or consider a peninsula design (an attached island) to maintain adequate clearances and prevent the kitchen from feeling cramped.
Beyond the minimum clearance, the shape of the island can also influence the perceived and actual flow. A rectangular island might require more clearance than a curved island, as its sharp corners can pose an impediment to movement. Consider the overall kitchen layout and the placement of doorways and entry points when determining the optimal island shape and placement. A well-designed kitchen island should seamlessly integrate into the existing traffic patterns, enhancing rather than hindering movement.
Island Functionality and Intended Use
The intended function of the kitchen island plays a significant role in determining the necessary distance between it and the surrounding cabinets. If the island is primarily used for food preparation, ample counter space and easy access to the sink and cooktop are essential. This might necessitate a larger clearance to allow for comfortable movement while chopping, mixing, or plating food. Consider also the placement of drawers and cabinets within the island itself; sufficient space is needed to fully extend drawers without obstructing passage.
If the island incorporates a seating area, the required clearance increases. Bar stools or chairs typically require approximately 30 inches of knee space from the countertop edge. Therefore, the aisle width on the seating side of the island should be at least 42 inches, and ideally 48 inches, to permit comfortable seating and passage behind seated individuals. Failing to provide adequate space around the seating area can lead to discomfort and inconvenience for both those seated at the island and those attempting to navigate the kitchen.
Some kitchen islands are designed to incorporate appliances, such as a cooktop, a microwave drawer, or a wine refrigerator. The placement of these appliances will inevitably impact the required clearance. Ensure that there is sufficient space to operate the appliances safely and comfortably. For example, a cooktop on the island requires adequate space around it to prevent accidental burns or spills. A microwave drawer requires clearance for opening and closing, as well as for maneuvering hot dishes. Consider the manufacturer's recommendations for appliance clearances when planning the island layout.
Furthermore, storage considerations impact spacing. Islands often house frequently used kitchen tools, cookware, or serving dishes. Easy access to these items is crucial for efficient workflow. The placement and type of storage within the island should be carefully considered, and adequate clearance should be provided to allow for easy access to drawers, cabinets, and shelves. Consider the reach distances required to access frequently used items and adjust the island's position accordingly.
Kitchen Size and Overall Layout
The overall size of the kitchen is a limiting factor in determining the maximum feasible distance between the island and surrounding cabinets. In smaller kitchens, space is at a premium, and it might be necessary to opt for a smaller island or a peninsula design to maintain adequate clearances and prevent the kitchen from feeling cramped. A large island in a small kitchen can create a sense of claustrophobia and impede movement, counteracting the intended benefits of the island.
Conversely, in larger kitchens, there may be ample space to accommodate a larger island with wider clearances. However, excessive spacing can lead to inefficiencies and a feeling of disconnection. A kitchen should be designed with a cohesive and functional workflow in mind, and excessive distances between work zones can hinder efficiency. A well-designed kitchen layout prioritizes both ample workspace and efficient movement between key areas.
The overall layout of the kitchen, including the placement of the sink, refrigerator, stove, and other appliances, also influences the optimal island placement and surrounding clearances. The "work triangle," the imaginary line connecting these three key elements, should be carefully considered when positioning the island. The island should ideally complement the work triangle, enhancing its efficiency and minimizing unnecessary steps. In some cases, the island itself can incorporate one or more elements of the work triangle, such as a prep sink or a second cooktop.
Consider the adjacency of the kitchen to other rooms in the house. The island should be positioned to facilitate a smooth transition between the kitchen and adjacent areas, such as the dining room or living room. If the island serves as a breakfast bar or a casual dining area, it should be oriented towards the adjacent living space to foster social interaction. The island's placement should also take into account the views from the kitchen window or any other focal points within the space.
In summary, the ideal distance between a kitchen island and its surrounding cabinets depends on a complex interplay of factors, including minimum clearance requirements, intended island functionality, and the overall kitchen size and layout. Careful consideration of these factors is essential to achieving a functional, safe, and aesthetically pleasing kitchen design. While industry standards provide a helpful guideline, each kitchen is unique and requires a tailored approach to determine the optimal spacing. Consulting with a professional kitchen designer can provide valuable insights and ensure that the final design meets the specific needs and preferences of the homeowner.

All Standard Dimensions For N Kitchen You Need To Know

Kitchen Space Distance Recommendations Diy Decor Design

Kitchen Standard Dimensions Essential Measurements

Do I Have Room For A Kitchen Island Houzz Ie

How Much Space Between Oven And Kitchen Island

Kitchen Island Distance To Cabinets Dishwasher Stove Sink Appliance House Remodeling Decorating Construction Energy Use Bathroom Bedroom Building Rooms City Data Forum

Will An Island Fit In Your Kitchen Open Door Architecture

Best Practices For Kitchen Space Design Fix Com

10 Kitchen Space Rules To Follow Immediately For A Phenomenal Set Up Arch2o Com

What Is Too Much Space Between Kitchen Island And Counters
Related Posts

