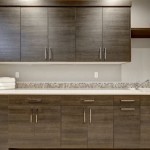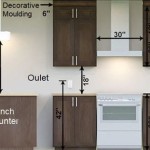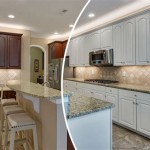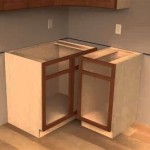How Much Does an Open Plan Kitchen Cost?
Creating an open-plan kitchen is a popular home renovation project, offering a sense of spaciousness and improved flow between living areas. However, undertaking such a project requires careful budgeting. The cost of creating an open plan kitchen can vary significantly depending on several factors, making it essential to understand the potential expenses involved.
Structural Work
One of the most significant cost drivers is the potential need for structural work. Removing walls, particularly load-bearing ones, requires professional structural engineering assessments and often involves steel beams or other supports. These costs can range from a few thousand dollars to tens of thousands of dollars, depending on the complexity of the work and local labor rates. It is crucial to obtain multiple quotes from qualified structural engineers and contractors to ensure accurate budgeting.
Kitchen Design and Layout
The design and layout of the new kitchen play a significant role in the overall cost. A larger kitchen footprint will naturally require more cabinetry, countertops, and appliances, increasing the expense. Additionally, custom cabinetry and high-end finishes will contribute to a higher price tag. Consulting with a kitchen designer can help optimize the layout and choose materials that fit the budget while achieving the desired aesthetic.
Plumbing and Electrical Work
Relocating plumbing and electrical lines is often necessary when creating an open-plan kitchen, particularly if the sink, dishwasher, or oven are being moved. These costs can vary depending on the extent of the work and the accessibility of existing lines. It's essential to factor in these costs when budgeting, including permits and inspections which can vary by locality.
Appliances
Appliance choices have a significant impact on the overall budget. Upgrading to new appliances, especially high-end models, can add substantial cost. Consider the existing appliances and whether they will be reused, refurbished, or replaced. Researching appliance prices and considering energy-efficient models can help manage expenses.
Flooring
Creating a cohesive look in the open-plan space often involves updating flooring to create a seamless transition between the kitchen and adjoining living areas. The type of flooring chosen, whether hardwood, tile, or laminate, will impact the cost. Factor in the square footage of the area to be floored and obtain quotes from flooring installers for accurate pricing.
Lighting
Lighting is a crucial element in an open-plan kitchen, providing both task and ambient lighting. Consider the existing lighting and whether it needs to be updated or supplemented. Recessed lighting, pendant lights, and under-cabinet lighting can add to the overall cost but also enhance the functionality and ambiance of the space.
Decorative Finishes
The final touches, such as backsplashes, paint, and hardware, can add up. While seemingly small, these decorative finishes contribute to the overall aesthetic and can increase the project's cost. Researching material options and considering budget-friendly alternatives can help manage these expenses without compromising on style.
Contingency Fund
It's crucial to include a contingency fund in the budget for unforeseen expenses. Unexpected issues can arise during renovations, such as hidden plumbing problems or delays in material delivery. A contingency fund of 10-20% of the total project cost is generally recommended to cover these unexpected costs and prevent budget overruns.
Permits and Inspections
Obtaining the necessary permits and inspections is essential for any renovation project, including open-plan kitchen conversions. The cost of permits and inspections can vary based on local regulations. Contact the local building department to determine the specific requirements and associated fees for the project.
Professional Fees
Consider the cost of professional services, including architects, designers, and project managers. While these fees can add to the upfront cost, professionals can provide valuable expertise, ensuring the project runs smoothly and stays within budget. Their knowledge can help optimize the design, manage contractors, and navigate potential challenges.

Kitchen Diner Extension Cost In 2025 Checkatrade

Kitchen Renovation Cost 2024 In The

Ultimate Guide To Kitchen Extensions 2025 Devis Architecture

Kitchen Cost Calculator Unlimited Kitchens

How To Zone An Open Plan Kitchen Living Space Property Advice

How Much Does A Kitchen Remodel Cost In The 2024 Experts

How Much Does A New Open Plan Kitchen Cost The House Story

The Cost To Remodel A Kitchen So You Ll Love It Again Ev Remodeling

How Much Does A New Kitchen Cost

Get The Real Cost Of Kitchen Remodeling In Houston 2024
Related Posts








