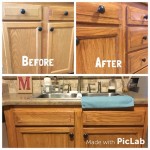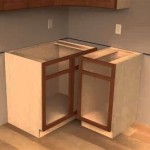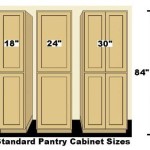How Much Space Between Kitchen Cabinets and Island: A Comprehensive Guide
The kitchen island has become a central element in modern kitchen design, offering additional workspace, storage, and a gathering point for family and friends. However, the functionality and aesthetic appeal of a kitchen island are significantly affected by the amount of space surrounding it. Insufficient space can lead to a cramped and awkward kitchen, while excessive space can make the island feel detached and less efficient. Determining the optimal distance between kitchen cabinets and an island is crucial for creating a well-designed and functional kitchen.
This article will provide a comprehensive guide to understanding the importance of adequate spacing around a kitchen island. It will explore various factors that influence the ideal distance, including traffic flow, appliance placement, and accessibility considerations. It will also discuss specific spacing recommendations to ensure a comfortable and efficient kitchen environment.
Understanding the Importance of Adequate Spacing
The space between kitchen cabinets and an island is not simply an aesthetic consideration; it directly impacts the usability and safety of the kitchen. Adequate spacing facilitates unimpeded movement, prevents bottlenecks, and enhances overall workflow. Insufficient space can create a number of problems, including:
* Restricted movement: Tight spaces make it difficult for multiple people to work in the kitchen simultaneously, leading to frustration and potential collisions.
* Appliance obstruction: Inadequate spacing can prevent appliance doors (ovens, refrigerators, dishwashers) from fully opening, hindering access and potentially causing damage to cabinets or the island.
* Safety hazards: Confined spaces increase the risk of bumping into sharp corners or tripping over obstacles, particularly when carrying hot or heavy items.
* Compromised workflow: Insufficient space makes it difficult to move efficiently between different work zones (e.g., sink, stovetop, refrigerator), slowing down meal preparation and cleanup.
Conversely, excessive space can create a feeling of disconnection and inefficiency. It can make the island feel isolated from the main work areas, requiring unnecessary steps and hindering the natural flow of tasks. Therefore, finding the right balance is essential for optimizing the kitchen's functionality and creating a pleasant cooking and gathering space.
Key Factors Influencing Spacing Requirements
Determining the ideal distance between kitchen cabinets and an island requires careful consideration of several factors. These factors will influence the optimal spacing to ensure both functionality and comfort:
1. Traffic Flow:
Traffic flow is a primary consideration. The kitchen is often a high-traffic area, especially in open-concept homes. The space around the island should accommodate the regular movement of people without causing congestion. Consider the number of people who typically use the kitchen simultaneously and the routes they take to access different areas of the house. If the kitchen serves as a primary thoroughfare, wider walkways will be necessary to prevent bottlenecks.
2. Appliance Placement:
The placement of appliances significantly impacts spacing requirements. The swing radius of appliance doors, particularly refrigerators, ovens, and dishwashers, must be considered. The space between the island and the appliance should be sufficient to allow the door to fully open without obstruction, providing easy access to the interior. Furthermore, consider the space needed to stand and work in front of the appliance while it is open. For example, sufficient space is needed to load and unload a dishwasher or to comfortably access items inside an open refrigerator.
3. Seating and Overhang:
If the kitchen island includes seating, the overhang and the space required for chairs or stools must be factored into the overall spacing. A comfortable seating area requires adequate legroom and room to pull chairs in and out. Generally, an overhang of at least 12 inches is recommended for counter-height seating, and a minimum of 36 inches of clearance behind the seating area is necessary to allow people to comfortably move around the island while others are seated. Island designs with bar-height seating require more overhang (15 inches) and more space behind the seating area.
4. Workflow and Functionality:
The intended use of the kitchen island influences the ideal spacing. If the island primarily serves as a prep area, closer proximity to the sink and stovetop might be desirable. If the island is used for baking, ample countertop space and proximity to the oven should be considered. The location of storage elements, such as drawers and cabinets, also affects spacing needs. Consider the space required to fully extend drawers and open cabinet doors without obstruction. Optimizing workflow by strategically arranging work zones and providing adequate spacing between the island and other kitchen elements will enhance efficiency and create a more enjoyable cooking experience.
5. Kitchen Size and Layout:
The overall size and layout of the kitchen directly impact the amount of space available for walkways and work zones. Smaller kitchens may require compromises to accommodate an island, while larger kitchens offer more flexibility in terms of spacing. The shape of the kitchen (e.g., galley, L-shaped, U-shaped) also influences the optimal placement of the island and the surrounding clearances. In a galley kitchen, for example, the island may need to be narrower to maintain adequate walkway space. In a U-shaped kitchen, the island can serve as a central hub, but careful consideration must be given to the relationship between the island and the surrounding cabinetry.
Specific Spacing Recommendations
While the ideal spacing between kitchen cabinets and an island varies depending on the factors discussed above, some general guidelines can provide a helpful starting point. It is important to note that these are recommendations, and actual requirements may differ based on individual needs and preferences.
1. Minimum Walkway Clearance:
A minimum walkway clearance of 36 inches is generally recommended for single-person kitchens or areas with light traffic. This allows one person to comfortably move through the space without feeling cramped. However, in kitchens with multiple cooks or higher traffic, a walkway clearance of 42 to 48 inches is preferable. This wider space allows two people to pass each other comfortably and accommodates the movement of people carrying items.
2. Clearance for Appliance Doors:
Ensure a minimum of 42 inches of clearance between the island and any appliance, especially refrigerators, ovens, and dishwashers. This allows the appliance door to fully open without obstruction and provides sufficient space to stand and work in front of the appliance. For larger refrigerators or ovens with French doors, consider increasing the clearance to 48 inches or more. It is crucial to physically measure the door swing of each appliance to ensure adequate clearance is provided.
3. Seating Area Clearance:
For kitchen islands with seating, provide a minimum of 36 inches of clearance between the back of the stools or chairs and any adjacent cabinets or walls. This allows people to comfortably pull chairs in and out and provides adequate space for movement around the island. If the seating area is in a high-traffic zone, consider increasing the clearance to 42 inches or more to prevent congestion. The overhang should be matched to the seating height, e.g., counter height around 12", bar height around 15".
4. Work Zone Clearance:
Maintain a clear work zone of at least 36 inches around key areas, such as the sink, stovetop, and refrigerator. This provides ample space for food preparation, cooking, and cleanup. If the island is used as a primary prep area, ensure sufficient countertop space between the sink and the edge of the island to allow for comfortable chopping, mixing, and other tasks. The work zone should be free of obstructions and easily accessible from other areas of the kitchen.
5. Cabinet and Drawer Clearance:
Ensure that cabinets and drawers can be fully opened without hitting the island. This may require adjusting the placement of the island or selecting cabinets with smaller door or drawer sizes. Consider using pull-out shelves or drawers to maximize storage space and minimize the need for wide clearances. It's especially critical to check the clearances with corner cabinets which can have large swing radiuses.
In summary, determining the appropriate space between kitchen cabinets and an island is a multifaceted process that requires careful consideration of traffic flow, appliance placement, seating arrangements, workflow, and overall kitchen size and layout. By taking these factors into account and following the recommended spacing guidelines, a kitchen can be designed to be not only aesthetically pleasing but also functionally efficient and safe.

Do I Have Room For A Kitchen Island Houzz Ie

Kitchen Standard Dimensions Essential Measurements

Kitchen Space Distance Recommendations Diy Decor Design

10 Kitchen Space Rules To Follow Immediately For A Phenomenal Set Up Arch2o Com

Image Result For Spaces Between The Island And Kitchen Cabinets Interior Design Modern Open Plan

Minimum Walking Space For Kitchens

Will An Island Fit In Your Kitchen Open Door Architecture

Best Practices For Kitchen Space Design Fix Com

The 39 Essential Rules Of Kitchen Design

Does My Kitchen Have Enough Space For An Island Rwc
Related Posts








