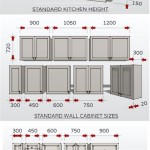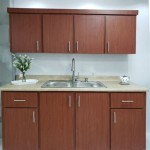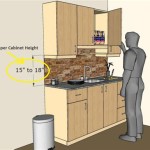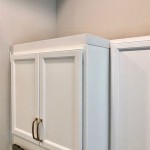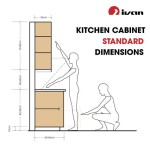How Much Space Between Kitchen Counter and Upper Cabinets
When it comes to kitchen design, every detail matters. From the layout of your appliances to the height of your countertops, every decision can impact the functionality and aesthetic appeal of your space. One crucial aspect to consider is the distance between your kitchen counter and upper cabinets. This seemingly minor detail can significantly affect your kitchen's overall look and feel, as well as its practicality.
Factors to Consider
The ideal amount of space between your kitchen counter and upper cabinets depends on several factors, including:
- Countertop height: Standard kitchen countertops are typically 36 inches high, but you may prefer a higher or lower height based on your personal preferences or the height of your appliances.
- Cabinet size and style: The size and style of your upper cabinets will also influence the spacing. Larger cabinets may require more space above them, while smaller cabinets can be placed closer to the counter.
- Functionality: Consider how you use your kitchen. If you frequently use a microwave or other appliances on the counter, you may want more space between the counter and cabinets to accommodate them.
- Personal preferences: Ultimately, the best way to determine the ideal spacing is to consider your personal preferences and lifestyle.
Standard Measurements
As a general rule, the recommended space between your kitchen counter and upper cabinets is between 18 inches and 24 inches. This range provides a comfortable working area and allows for ample storage space in the upper cabinets.
Exceptions to the Rule
There are some exceptions to this rule, depending on your specific kitchen design and needs:
- If your countertop is higher than standard, you may need to increase the spacing between it and the upper cabinets to maintain a comfortable working height.
- If your upper cabinets are particularly large, you may need to reduce the spacing to avoid overcrowding the kitchen.
- If you have a corner cabinet, you may need to adjust the spacing to accommodate the angled door.
Aesthetic Considerations
In addition to functionality, the spacing between your kitchen counter and upper cabinets also affects the aesthetics of your space. A well-proportioned kitchen will have a balanced and harmonious look. Here are some tips:
- Create visual balance: The spacing between your counter and cabinets should complement the size and style of your kitchen. For example, a small kitchen with low ceilings may benefit from more space, while a large kitchen with high ceilings can accommodate less space.
- Avoid overcrowding: Too much space between your counter and cabinets can make the kitchen feel disjointed and empty. Conversely, too little space can create a cramped and cluttered appearance.
- Consider the backsplash: The backsplash will add visual interest to the space between your counter and cabinets. Choose a backsplash that complements your countertops and cabinetry to create a cohesive look.
Conclusion
Determining the right amount of space between your kitchen counter and upper cabinets is crucial for both functionality and aesthetics. By considering factors such as countertop height, cabinet size, and personal preferences, you can create a kitchen that is both comfortable and visually appealing.

Height Between Upper Cabinets And Counters Kitchen Elevation

Do Instructions Result In 18 Between Counter Top And Upper

Kitchen Standard Dimensions Essential Measurements

Best Practices For Kitchen Space Design Fix Com

How Much Space Between Countertop And Upper Cabinets

How Much Space Between Countertop And Upper Cabinets

How Much Space Between Countertop And Upper Cabinets

Best Practices For Kitchen Space Design Fix Com

Cabinet Countertop Clearance To Be Mindful Of When Considering Wall Cabinets

Homebliss The Hippest Community For Home Interiors And Design
Related Posts

