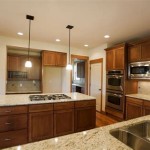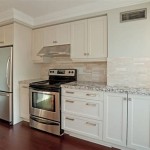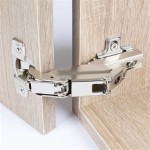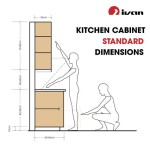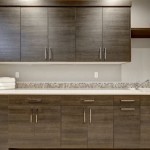Optimal Spacing for Open Kitchen Shelves: A Comprehensive Guide
Open shelving has become a popular design choice in modern kitchens, offering a stylish way to display dishware, cookbooks, and decorative items. However, achieving a functional and aesthetically pleasing arrangement requires careful consideration of vertical spacing. Incorrect spacing can lead to cluttered appearance, difficulty accessing items, and wasted space.
Key Factors Influencing Shelf Spacing
Several factors contribute to determining the ideal spacing between open shelves. Understanding these factors is crucial for maximizing both storage and visual appeal.
1.
Item Height:
The height of the items intended for storage dictates the minimum space required between shelves. Measure the tallest items, such as stacks of plates, pitchers, or storage containers, and add a couple of inches to allow for easy access.2.
Shelf Depth:
Deeper shelves require more space between them to avoid a cramped, closed-in feeling. Standard shelf depths range from 12 to 18 inches. Deeper shelves, particularly those exceeding 15 inches, necessitate greater vertical clearance.3.
Visual Balance:
Evenly spaced shelves contribute to a harmonious and organized appearance. Consider the height of the wall space and the number of shelves to achieve balanced proportions.4.
Ceiling Height:
High ceilings offer more flexibility in shelf placement, allowing for wider spacing between shelves and the inclusion of taller items. Lower ceilings necessitate more strategic spacing to avoid a crowded feel.5.
Intended Use:
The purpose of the shelves influences spacing decisions. Shelves primarily used for display may prioritize aesthetics, while those intended for functional storage require practical spacing for easy access to everyday items.Standard Spacing Recommendations
While individual needs vary, there are some general guidelines for open kitchen shelf spacing.
1.
Small Items (e.g., mugs, spices):
8-10 inches between shelves is typically sufficient for smaller items.2.
Medium Items (e.g., bowls, plates):
10-12 inches offers adequate space for medium-sized items and allows for stacking.3.
Large Items (e.g., pitchers, serving platters):
12-14 inches or more is recommended for larger items to prevent overcrowding and ensure easy retrieval.4.
Mix of Items:
When storing items of varying sizes, consider adjustable shelving. This allows for customization and optimization of space based on specific needs.Spacing for Different Shelf Types
The type of shelving also influences spacing considerations.
1.
Floating Shelves:
Floating shelves, lacking visible supports, create a clean, minimalist look. Spacing should consider the weight-bearing capacity of the shelves and brackets. Larger spacing may be necessary for heavier items.2.
Bracket Shelves:
Bracket shelves offer a wide range of styles and support options. Bracket size and placement can influence spacing decisions. Ensure the brackets provide adequate support for the intended weight and shelf depth.3.
Built-in Shelves:
Built-in shelves offer a more permanent and integrated solution. Spacing should be carefully planned during the design phase to ensure optimal functionality and visual appeal.Visual Appeal and Practicality
Balancing aesthetics with practicality is essential for successful open shelving.
1.
Negative Space:
Don't overcrowd shelves. Allow for some negative space to create a sense of airiness and prevent a cluttered appearance.2.
Visual Flow:
Consider the visual flow of the kitchen. Shelf spacing should complement the existing layout and not disrupt the overall design.3.
Accessibility:
Ensure commonly used items are easily accessible. Place frequently used items on lower shelves within easy reach.Measuring and Planning
Careful measurement and planning are crucial for achieving optimal shelf spacing.
1.
Inventory Items:
Take inventory of the items intended for storage on the shelves. This helps determine the necessary shelf height and spacing.2.
Measure Items:
Measure the height and width of the largest items to determine minimum spacing requirements.3.
Consider Wall Space:
Measure the available wall space to determine the number of shelves that can be accommodated and the optimal spacing between them.4.
Create a Mock-Up:
Consider creating a mock-up using cardboard or paper to visualize the shelf placement and spacing before installation. This allows for adjustments and ensures the final result meets expectations.Adjustability and Flexibility
Incorporating flexibility into shelf design enhances long-term functionality.
1.
Adjustable Shelves:
Adjustable shelves allow for customization and adaptation to changing storage needs. They offer flexibility to accommodate items of varying sizes.2.
Modular Systems:
Modular shelving systems offer a range of configurations and can be adjusted as needed. They provide versatility and adaptability to evolving storage requirements.Styling and Arrangement
Thoughtful styling enhances the visual appeal of open shelving.
1.
Varying Heights:
Arrange items of varying heights to create visual interest and avoid a monotonous look.2.
Color Coordination:
Group items by color or style to create a cohesive and organized appearance.3.
Functional Decor:
Incorporate functional decor, such as cookbooks or decorative storage containers, to add personality and style.
Details On Our Floating Kitchen Shelves Emily A Clark

Add A Minimalist Look To Your Space With Floating Shelves Cr Construction Resources

Installing Open Shelving In Kitchen Taryn Whiteaker Designs

Installing Open Shelving In Kitchen Taryn Whiteaker Designs

Floating Shelf Round Up House Of Jade Interiors

Kitchen Shelving Spacing And Sizing Allisa Jacobs

How To Style Your Open Kitchen Shelving

Genius Diy Raising Kitchen Cabinets And Adding An Open Shelf The Crazy Craft Lady

Floating Kitchen Shelves Open Shelving Ups And Downs

How To Install Shelves For Kitchens Craftivity Designs
Related Posts

