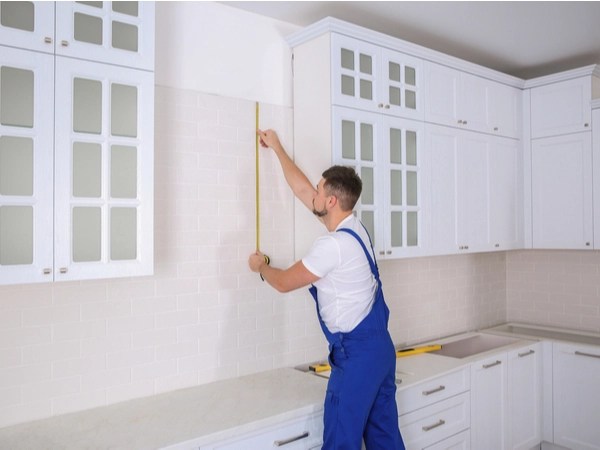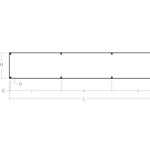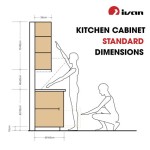How Much Space Should Be Between Upper And Lower Kitchen Cabinets?
When it comes to kitchen design, the space between upper and lower cabinets is a crucial consideration that can significantly impact the functionality, aesthetics, and overall feel of the space. Determining the appropriate spacing between these cabinets involves balancing practical considerations, such as storage capacity and ease of access, with visual appeal and ergonomic factors.
In this article, we will delve into the essential aspects of determining the optimal space between upper and lower kitchen cabinets. We will explore how factors like storage needs, cabinet height, countertop depth, and personal preferences influence the decision-making process.
1. Storage Needs and Accessibility
The amount of space between upper and lower cabinets should accommodate both storage needs and accessibility. For kitchens with ample storage space, a larger gap allows for taller items, such as large pots and pans, to be stored upright without hindering access to frequently used items in the lower cabinets.
2. Cabinet Height and Countertop Depth
The height of the upper cabinets and the depth of the countertop play a crucial role in determining the spacing. Standard upper cabinets are typically 30 inches tall, while lower cabinets are 34.5 inches high. A countertop depth of 24 inches is common, providing ample workspace while allowing for sufficient legroom beneath the upper cabinets.
3. Personal Preferences and Aesthetics
Beyond practical considerations, personal preferences and aesthetic sensibilities also influence the spacing. A wider gap between cabinets can create a more open and airy feel in the kitchen, while a narrower gap can provide a more traditional and cozy atmosphere.
4. Ergonomic Considerations
Ergonomics is an essential aspect of kitchen design. The space between upper and lower cabinets should allow for comfortable reach and minimize strain when accessing items. A gap of 18 to 24 inches is generally recommended to provide sufficient headroom and prevent bumping into the upper cabinets.
5. Code Regulations and Safety
In some cases, local building codes may specify minimum or maximum spacing requirements for kitchen cabinets. These regulations are primarily aimed at ensuring safety and accessibility, especially in kitchens designed for individuals with disabilities.
Conclusion
Determining the appropriate space between upper and lower kitchen cabinets is a multifaceted process that involves considering storage needs, accessibility, cabinet height, countertop depth, personal preferences, ergonomic factors, and code regulations. By carefully assessing these aspects, homeowners and designers can optimize the functionality, aesthetics, and overall usability of their kitchen spaces.

Height Between Upper Cabinets And Counters Kitchen Elevation
How High Should Kitchen Cabinets Be From The Countertop Quora

How High Upper Cabinets Should Be From Your Floor And Countertop

How High Should Be Your Upper Kitchen Cabinets

Recommended Distance Between Countertop And Upper Cabinets

How High Upper Cabinets Should Be From Your Floor And Countertop

Best Practices For Kitchen Space Design Fix Com

What To Know About Installing Kitchen Cabinets And Drawers Remodeling 101 Remodelista

Upper Cabinet Height For Kitchens Solved Bob Vila

Kitchen Standard Dimensions Essential Measurements
Related Posts








