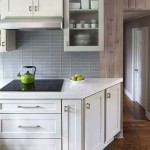How Much Space Should There Be Between Upper And Lower Kitchen Cabinets?
When planning a kitchen, one of the most important decisions is determining the space between upper and lower cabinets. This measurement affects the layout and functionality of your kitchen, so it's essential to get it right.
Standard Measurements
The industry standard for the space between upper and lower cabinets is 18 inches. This measurement provides enough clearance for easy access to upper cabinets and allows for a comfortable working height at the countertops. However, there is some flexibility in this measurement, and you can adjust it based on your personal preferences and kitchen layout.
Factors to Consider
When determining the space between upper and lower cabinets, consider the following factors:
- Height of upper cabinets: Taller upper cabinets require more space between them and the lower cabinets to allow for easy access.
- Height of countertops: Standard countertops are 36 inches high, but you can choose a different height if you prefer. A higher countertop requires more space between cabinets.
- Height of backsplash: If you plan on installing a backsplash, you'll need to factor in its height when determining the space between cabinets.
- Personal preference: Ultimately, the space between upper and lower cabinets is a matter of personal preference. Choose a measurement that feels comfortable for you and fits well with your kitchen layout.
Minimum and Maximum Measurements
While 18 inches is the standard measurement, there are minimum and maximum measurements to consider:
- Minimum: 12 inches is the minimum space between upper and lower cabinets. This measurement is suitable for small kitchens or galley kitchens where space is limited.
- Maximum: 24 inches is the maximum space between upper and lower cabinets. This measurement provides ample clearance but can make it difficult to reach upper cabinets.
Tips for Determining the Right Measurement
To determine the right measurement for your kitchen, consider the following tips:
- Stand at the countertop and extend your arm straight up. The bottom of your upper cabinets should be approximately at eye level.
- Measure the height of your appliances, such as your microwave and toaster, to ensure they fit comfortably in the space between cabinets.
- Use a laser level to ensure that the upper and lower cabinets are level, providing a consistent spacing.
By following these tips and considering the factors discussed, you can determine the optimal space between upper and lower cabinets for your kitchen, ensuring both functionality and style.
How High Should Kitchen Cabinets Be From The Countertop Quora
Setting Kitchen Cabinets 41 Lumber Serving Iron Mountain And The U P

How High Upper Cabinets Should Be From Your Floor And Countertop

Do Instructions Result In 18 Between Counter Top And Upper

Best Practices For Kitchen Space Design Fix Com

How High Upper Cabinets Should Be From Your Floor And Countertop

Space Between Ceiling And Cabinets Kitchen Remodeling Express Greensboro Nc

How High Should Be Your Upper Kitchen Cabinets

What To Know About Installing Kitchen Cabinets And Drawers Remodeling 101 Remodelista

Upper Cabinet Height For Kitchens Solved Bob Vila
Related Posts








