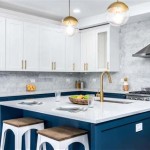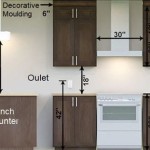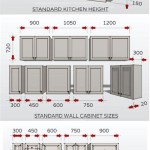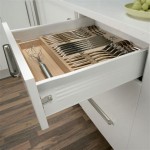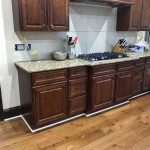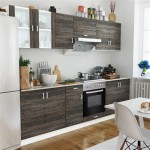How Much Space To Leave Between Kitchen Shelves
Optimizing kitchen storage is a crucial aspect of creating a functional and efficient cooking space. Shelving provides a versatile solution for storing various items, from pantry staples to cookware and dishes. However, determining the appropriate spacing between shelves is essential for maximizing storage capacity and ensuring easy access to stored items. This article will explore the factors influencing shelf spacing and provide guidelines for achieving optimal kitchen organization.
Consider the Items Being Stored
The primary factor dictating shelf spacing is the height of the items intended for storage. Different shelves may require varying distances to accommodate diverse items. Measuring the height of the tallest items designated for each shelf is crucial for determining the minimum clearance required. Adding an additional inch or two above this measurement allows for easy retrieval and prevents items from being wedged in place.
Account for Shelf Thickness
Shelf thickness plays a significant role in the overall vertical space occupied. When calculating spacing, the thickness of the shelves themselves must be considered. Failure to account for shelf thickness can result in less usable space than anticipated. Subtracting the shelf thickness from the desired spacing between the shelf tops ensures accurate calculations.
Standard Spacing Recommendations
While individualized measurements are essential for precise spacing, general guidelines offer a starting point for planning. For storing shorter items like canned goods and spices, spacing of 8-10 inches is typically sufficient. Medium-sized items such as bowls and small appliances may require 10-12 inches. Taller items like pitchers and large serving platters often necessitate 12-14 inches or more. These recommendations can be adjusted based on specific needs and the items being stored.
Adjustable Shelving Offers Flexibility
Incorporating adjustable shelving provides the greatest flexibility in adapting to evolving storage needs. Adjustable shelves allow for customization of spacing to accommodate a variety of items. This adaptability proves particularly beneficial for accommodating new acquisitions or reorganizing existing storage arrangements. When planning kitchen shelving, prioritizing adjustable systems allows for long-term adaptability.
Maximize Corner Space with Specialized Shelving
Corner cabinets present unique challenges for maximizing storage space. Traditional straight shelves often leave awkward, inaccessible areas. Specialized corner shelving units designed to maximize corner space offer efficient solutions. Lazy Susans and pull-out corner drawers optimize accessibility and prevent wasted space. Consider incorporating these specialized solutions to fully utilize corner cabinet potential.
Don’t Forget About Under-Shelf Storage
Maximizing vertical space extends beyond shelf spacing. Under-shelf storage solutions, such as hanging baskets and under-shelf drawers, can significantly increase storage capacity. These additions create additional storage layers without requiring major renovations. Exploiting the space beneath shelves enhances organization and minimizes clutter.
Ensure Adequate Clearance for Cabinet Doors and Drawers
While focusing on shelf spacing, it's essential to consider the clearance required for cabinet doors and drawers. Inadequate clearance can impede functionality and lead to damage. Ensuring sufficient space for doors and drawers to open and close freely is crucial for maintaining the usability of the kitchen cabinetry.
Maintain Visual Appeal and Accessibility
Beyond functionality, shelf spacing contributes to the overall aesthetic of the kitchen. Consistent spacing between shelves creates a visually appealing and organized appearance. Maintaining consistent spacing also facilitates easy access and retrieval of stored items. Striking a balance between functionality and aesthetics enhances the overall kitchen environment.
Consider Ergonomics
Ergonomics play a significant role in kitchen design. Shelving should be positioned at comfortable heights to minimize strain and maximize accessibility. Frequently used items should be placed on shelves within easy reach, while less frequently used items can be stored on higher or lower shelves. Considering ergonomic principles when planning shelf spacing contributes to a comfortable and efficient kitchen workflow.
By carefully considering these factors, homeowners can create a kitchen shelving system that optimizes storage capacity, enhances accessibility, and contributes to a well-organized and functional kitchen space. Adapting these guidelines to individual needs and preferences ensures a customized solution for efficient and aesthetically pleasing kitchen storage.

Add A Minimalist Look To Your Space With Floating Shelves Cr Construction Resources

Installing Open Shelving In Kitchen Taryn Whiteaker Designs

How To Style Your Open Kitchen Shelving

How To Style Your Open Kitchen Shelving

How Far Apart Should Floating Shelves Be A Quick Guide To Shelf Placement Van Dyke S Rers
Open Shelving Is Trendy But It S A Home Decor Mistake That Should Go

The Best Kitchen Shelves To Buy And How Style Them

What To Put On Open Kitchen Shelves A Styling Guide Vaunt Design

How To Optimize Storage On Open Kitchen Shelves

Kitchen Cabinets Vs Floating Shelves How To Use Both
Related Posts

