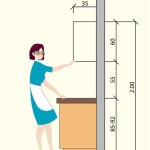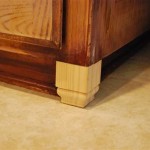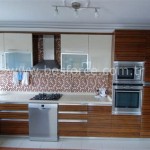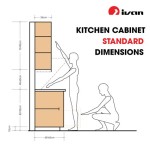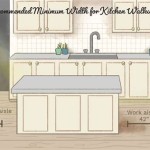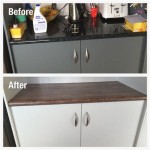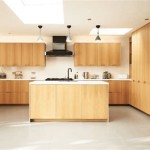How Should a Kitchen Be Laid Out?
The kitchen is one of the most important rooms in the house. It's where we cook, eat, and gather with family and friends. That's why it's so important to make sure that your kitchen is laid out in a way that works for you and your family.
There are a few key things to consider when planning your kitchen layout:
- The work triangle. The work triangle is the imaginary triangle that connects the sink, the stove, and the refrigerator. This is the area where you'll be doing most of your cooking, so it's important to make sure that it's efficient and easy to use.
- The traffic flow. You want to make sure that your kitchen has a good traffic flow so that you can easily move around without bumping into things or getting in each other's way.
- The storage. You need to have enough storage space in your kitchen for all of your cooking supplies, dishes, and appliances. Make sure that your cabinets and drawers are organized so that you can easily find what you need.
- The lighting. Good lighting is essential for a functional kitchen. Make sure that you have plenty of natural light, as well as artificial light for when it's dark outside.
- The style. The style of your kitchen should reflect your personal taste. Whether you prefer a traditional, modern, or country kitchen, make sure that it's a space that you love to be in.
Once you've considered all of these factors, you can start to plan your kitchen layout. Here are a few tips to help you get started:
- Start with the work triangle. Place the sink, stove, and refrigerator in a triangle shape, with the sink at the front of the triangle. This will create an efficient and easy-to-use work area.
- Create a traffic flow. Make sure that there is enough space between the appliances and cabinets so that you can easily move around the kitchen.
- Add storage space. Cabinets and drawers are essential for storing all of your kitchen supplies. Make sure that you have enough storage space for everything you need.
- Add lighting. Make sure that your kitchen has plenty of natural light, as well as artificial light for when it's dark outside.
- Choose a style. The style of your kitchen should reflect your personal taste. Whether you prefer a traditional, modern, or country kitchen, make sure that it's a space that you love to be in.
By following these tips, you can create a kitchen that is both functional and stylish. A well-designed kitchen will make cooking and entertaining a pleasure.

7 Kitchen Layout Ideas That Work

7 Kitchen Layout Ideas That Work

An Architect S Tips For Modular Kitchen Design Think Studios

The Four Basic Kitchen Layouts Cook Remodeling

How To Layout An Efficient Kitchen Floor Plan

Make A Small Kitchen Layout Feel Bigger With Clever Design Tricks

Image Result For Crockery Room Lay Out Storage Small Kitchen Floor Plans Design

Make A Small Kitchen Layout Feel Bigger With Clever Design Tricks
:strip_icc()/cdn.cliqueinc.com__cache__posts__234805__kitchen-layouts-234805-1504716821695-image.700x0c-c001a4c7efd948d3ba9e53a4afeca011.jpg?strip=all)
This Is The Best Layout For Your Kitchen

A Well Laid Out Kitchen
Related Posts

