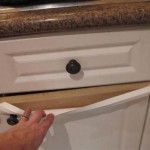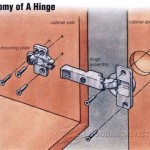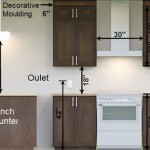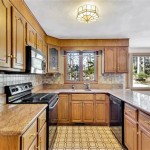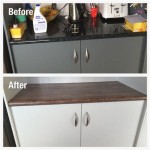Layout Considerations for a Functional Restaurant Kitchen
The layout of a restaurant kitchen plays a crucial role in its efficiency, safety, and overall success. A well-designed kitchen can streamline operations, reduce accidents, and increase productivity. Here are some essential considerations for creating an optimal layout for your restaurant kitchen:
1. Workflow and Efficiency
The kitchen layout should facilitate a smooth workflow and minimize unnecessary steps. Consider the sequence of tasks involved in preparing and serving food, and organize the workstations accordingly. Position the receiving area near the storage space, and place the prep area in close proximity to the cooking line. The dishwashing area should be located near the dining room for quick clearance of dirty dishes.
2. Workstation Design
Each workstation should be designed with the specific tasks in mind. The prep area should have ample countertop space, sinks, and cutting boards. The cooking line should be equipped with appropriate appliances, such as grills, stoves, ovens, and deep fryers. The dishwashing area should have a three-compartment sink, a dishwashing machine, and a drying rack. Ensure that each workstation has adequate storage space for equipment and supplies.
3. Equipment Placement
The location of equipment should minimize bottlenecks and promote efficiency. Consider factors such as the frequency of use, size, and heat output. Place high-volume equipment in easily accessible areas. For example, the grill should be near the prep area, and the oven should be close to the plating station. Ensure that there is sufficient space around each piece of equipment for staff to move freely and safely.
4. Ventilation
Proper ventilation is essential for a healthy and comfortable working environment. Install exhaust hoods over cooking stations and dishwashing areas to remove smoke, odors, and heat. Ensure that there is adequate air circulation throughout the kitchen to prevent the buildup of fumes and contaminants.
5. Safety Considerations
The kitchen layout should prioritize safety. Provide adequate aisle space to allow staff to walk and navigate safely. Place non-slip flooring and mats to prevent slips and falls. Ensure that electrical outlets and gas lines are properly installed and protected. Store chemicals and cleaning supplies away from food and cooking areas.
Conclusion
By carefully considering these factors, you can create a restaurant kitchen layout that optimizes workflow, efficiency, and safety. A well-designed kitchen can enhance productivity, reduce accidents, and ultimately contribute to the success of your restaurant.

Commercial Kitchen Layout Designing An Efficient

6 Commercial Kitchen Layout Examples Ideas For Restaurants

Commercial Kitchen Layout Designing An Efficient

Restaurant Floor Plan Designing One That Draws Diners In

4 Factors To Consider In Restaurant Kitchen Design
How To Design A Restaurant Floor Plan Step By Guide

Commercial Kitchen Design Restaurant 360

How To Choose The Right Commercial Kitchen Layout Lightsd

6 Commercial Kitchen Layout Examples Ideas For Restaurants

How To Choose The Right Commercial Kitchen Layout Lightsd
Related Posts

