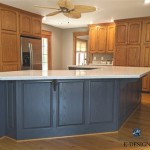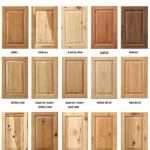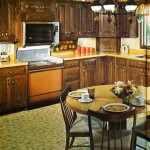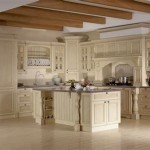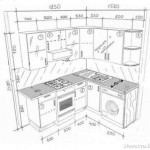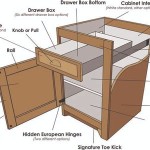Essential Considerations for Kitchen Layout
Designing a functional and aesthetically pleasing kitchen requires careful planning, especially regarding its layout. Several key factors come into play to create a space that enhances both cooking and overall well-being. Here are the essential aspects to consider when determining the optimal layout for your kitchen:
### 1. The Kitchen TriangleThe kitchen triangle connects the three main working areas in a kitchen: the sink, the cooktop, and the refrigerator. The concept emphasizes the importance of minimizing the distance between these vital zones to optimize efficiency and reduce wasted steps during meal preparation.
### 2. Traffic FlowA well-designed kitchen seamlessly integrates traffic flow with working areas. Consider the movement of individuals within the space and ensure that pathways are clear and unobstructed. Avoid creating bottlenecks or awkward corners that impede easy navigation.
### 3. Kitchen Work ZonesDivide the kitchen into specific zones based on their functions. This includes a food preparation zone (with countertop space, cutting boards), a cooking zone (with cooktop, oven), a cleaning zone (with sink, dishwasher), and a storage zone (with pantry, cabinets). Organizing these zones strategically simplifies tasks and makes the kitchen more user-friendly.
### 4. Storage and AccessibilityAdequate storage is crucial for keeping the kitchen clutter-free and maximizing efficiency. Plan for ample cabinets, drawers, and shelves to accommodate all your kitchenware, ingredients, and appliances. Ensure that frequently used items are easily accessible, while lesser-used items can be stored higher or deeper in the cabinets.
### 5. Countertop Space and AppliancesCountertop space is essential for food preparation, mixing, and serving. Consider the size of your cooking tasks and the number of people who will be using the kitchen simultaneously. Determine the optimal countertop material that meets your needs and aesthetic preferences. Additionally, select appliances that complement the layout and prioritize functionality based on your cooking habits.
### 6. Lighting and VentilationProper lighting is fundamental for visibility and safety in the kitchen. Combine natural light with artificial lighting fixtures that provide sufficient illumination for all work areas. Ventilation is equally important to eliminate cooking odors, steam, and heat. Install an exhaust fan or range hood to maintain a comfortable and healthy environment.
### 7. Personalization and StyleBeyond functionality, the kitchen layout should reflect your personal style and preferences. Choose a design that complements your home's overall aesthetic and creates an inviting ambiance. Incorporate colors, textures, and finishes that bring joy and comfort to your cooking space.
By considering these essential aspects, you can design a kitchen layout that seamlessly integrates functionality, efficiency, and personal style. A well-planned kitchen enhances your cooking experience, promotes health and well-being, and becomes the heart of your home.

7 Kitchen Layout Ideas That Work

7 Kitchen Layout Ideas That Work

7 Kitchen Layout Ideas That Work

7 Kitchen Layout Ideas That Work

How To Layout An Efficient Kitchen Floor Plan

7 Kitchen Layout Ideas That Work

Kitchen Layout Organization Tips In 2024 How To Your
:strip_icc()/cdn.cliqueinc.com__cache__posts__234805__kitchen-layouts-234805-1504716821695-image.700x0c-c001a4c7efd948d3ba9e53a4afeca011.jpg?strip=all)
This Is The Best Layout For Your Kitchen

Open Plan Kitchen Ideas Laying Out An Wren Kitchens

7 Kitchen Layout Ideas That Work

