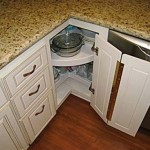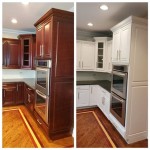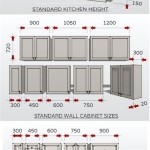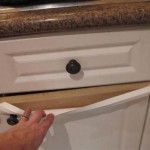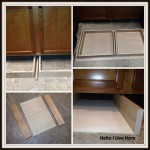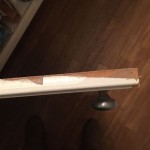How Tall Are Kitchen Wall Units?
The height of kitchen wall units is a critical factor to consider when designing or renovating a kitchen. Standard dimensions exist, but a range of options and variables must be understood to achieve optimal functionality and aesthetics. This article will explore the typical heights of kitchen wall units, factors influencing height selection, and the importance of matching wall unit height with other kitchen elements.
Selecting the appropriate wall unit height involves a careful assessment of factors such as ceiling height, user height, intended storage needs, and overall kitchen design. Choosing the incorrect height can lead to ergonomic issues, storage inefficiencies, and an unappealing visual outcome. Therefore, a thorough understanding of the available options and the factors that influence them is crucial for a successful kitchen design.
Standard Wall Unit Heights
While custom options are always available, kitchen wall units typically adhere to certain standard height measurements. These standards are designed to accommodate a wide range of users and kitchen configurations. Understanding these standard heights provides a solid foundation for planning a kitchen layout.
The most common standard height for kitchen wall units is 30 inches. This height is widely used because it provides a good balance between storage space and accessibility. It allows for easy reach to the lower shelves while still providing ample vertical storage. The 30-inch height is a versatile choice suitable for many kitchen designs.
Another frequently encountered standard height is 36 inches. Wall units of this height offer significantly more storage capacity compared to the 30-inch option. This is especially beneficial in kitchens where storage space is at a premium. However, the increased height may pose a challenge for shorter individuals to reach the upper shelves comfortably. Careful consideration of user height is essential when selecting 36-inch wall units.
A smaller standard height, 12 or 15 inches, is commonly used for wall units above refrigerators or in situations where a lower profile is desired. These shorter units frequently serve as accent pieces or for storing items that are not frequently used. Their compact size allows them to fit in spaces where taller units would be impractical.
It is important to note that these are just standard heights, and manufacturers may offer variations. Furthermore, custom-built cabinets can be manufactured to virtually any height specification. However, adhering to standard sizes can simplify the design and installation process, and it can also be more cost-effective.
Factors Influencing Wall Unit Height Selection
Choosing the appropriate wall unit height is not simply a matter of selecting a standard dimension. A variety of factors must be considered to ensure that the chosen height is suitable for the specific kitchen environment and user needs. These factors include ceiling height, user height, the dimensions of base cabinets and countertops, the backsplash area, and the overall aesthetic goals of the kitchen design.
Ceiling height is a primary determinant of permissible wall unit height. In kitchens with low ceilings, taller wall units may make the space feel cramped and claustrophobic. In such cases, opting for shorter units or even open shelving might be a more appropriate choice. Conversely, in kitchens with high ceilings, taller units can maximize storage space and create a more balanced visual appearance. It is essential to measure the ceiling height accurately before selecting wall unit heights.
User height is another crucial consideration, particularly for individuals who will be frequently accessing the wall units. Tall units can be inconvenient and potentially dangerous for shorter individuals, who may have difficulty reaching items on the upper shelves. It is generally recommended that the highest shelf be easily accessible without the need for a step stool. Conversely, shorter units may not provide sufficient storage space for taller individuals. A practical approach involves assessing the reach of the primary users of the kitchen and selecting wall unit heights that accommodate their needs.
The dimensions of base cabinets and countertops also play a role in determining the appropriate wall unit height. Standard base cabinets are typically 36 inches tall, including the countertop. A common practice is to leave a space of 18 inches between the countertop and the bottom of the wall units. This spacing provides ample room for countertop appliances and food preparation. However, this spacing can be adjusted based on user preference and specific design considerations. Maintaining a consistent distance between the countertop and the wall units contributes to a visually appealing and functional kitchen layout.
The backsplash area, the space between the countertop and the wall units, also influences the choice of wall unit height. A larger backsplash area, often covered with tiles or other decorative materials, can create a striking visual impact. If a particularly large or elaborate backsplash is desired, shorter wall units may be preferred to showcase the backsplash. Conversely, if a more understated backsplash is desired, taller wall units can be used without compromising the visual appeal of the kitchen.
Finally, the overall aesthetic goals of the kitchen design must be considered. Wall unit height can significantly impact the visual balance and style of the kitchen. Taller units can create a more formal and traditional look, while shorter units can contribute to a more modern and minimalist aesthetic. The choice of wall unit height should be consistent with the overall design theme of the kitchen.
Matching Wall Unit Height with Other Kitchen Elements
The success of a kitchen design relies on the harmonious integration of all its elements. Matching the height of wall units with other kitchen components, such as base cabinets, countertops, and appliances, is critical for achieving a functional and aesthetically pleasing space. Inconsistent or poorly planned height relationships can result in an awkward and unbalanced kitchen design.
As previously mentioned, a standard distance of 18 inches is typically maintained between the countertop and the bottom of the wall units. This spacing allows for comfortable food preparation and accommodates common countertop appliances. Adhering to this standard helps to ensure that the kitchen is ergonomically sound and visually appealing. However, this is not a rigid rule, and adjustments can be made to accommodate specific needs or design preferences.
When incorporating appliances such as range hoods or microwaves into the kitchen design, it is essential to consider their height and placement in relation to the wall units. The range hood, in particular, must be positioned at the appropriate height to effectively vent smoke and fumes. The manufacturer's recommendations should be consulted to determine the optimal height for the range hood. Similarly, the placement of a microwave above the range or built into the wall units should be carefully considered to ensure accessibility and functionality.
In kitchens with varying ceiling heights, it may be necessary to adjust the height of the wall units to maintain a consistent visual line. This can be achieved by using filler panels or customized cabinet heights. Filler panels are typically used to fill gaps between the wall units and the ceiling, creating a seamless and integrated look. Customized cabinet heights can be used to compensate for variations in ceiling height, ensuring that the wall units are aligned properly.
The height of tall pantry cabinets or refrigerator enclosures should also be taken into account when determining the appropriate height for the wall units. Ideally, the tops of these elements should align or be visually harmonious with the tops of the wall units. This creates a sense of continuity and balance in the kitchen design. If the tall cabinets are significantly taller than the wall units, the kitchen may appear disjointed and unbalanced.
Finally, the height of any decorative elements or architectural features, such as crown molding or soffits, should be considered when selecting wall unit heights. The wall units should be integrated into the overall architectural design of the kitchen, creating a cohesive and visually appealing space. This may involve adjusting the height of the wall units or adding decorative elements to ensure that they complement the existing architectural features.
Careful planning and attention to detail are essential for achieving a well-designed kitchen with properly sized and positioned wall units. By considering the standard heights, the factors influencing height selection, and the need to match wall unit height with other kitchen elements, it is possible to create a functional, aesthetically pleasing, and ergonomically sound kitchen space.

Cabinet Sizes Blok Designs Ltd

What Gap Do I Need Between The Worktop And Bottom Of Wall Units

Kitchen Wall Unit Height

Kitchen Wall Cabinets

Wall Unit And Tall Compatability

Wall Unit And Tall Compatability

Kitchen Tall Cabinets

Using Diffe Wall Cabinet Heights In Your Kitchen

Diffe Types Of Wall Units Diy Kitchens Advice

What Height Should Kitchen Wall Units Be
Related Posts

