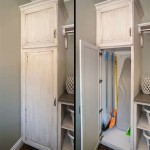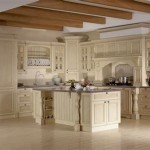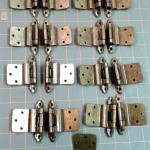How Tall Are Upper Kitchen Cabinets?
The height of upper kitchen cabinets is a crucial design consideration that impacts both functionality and aesthetics. When determining the optimal height, factors such as the ceiling height, countertop height, and personal preferences come into play. This article delves into the essential aspects of upper kitchen cabinet height, providing a comprehensive guide to help you make informed decisions that enhance the overall kitchen experience.
Standard Upper Cabinet Height
Traditionally, upper kitchen cabinets have a standard height of 30 inches (762 mm). This height has been established through years of research and experience, providing a comfortable reach for most individuals. However, variations in ceiling heights and personal preferences may warrant adjustments.
Customizing Cabinet Height
While the standard height serves as a starting point, customization is often necessary to accommodate specific kitchen designs and ergonomic needs. The following guidelines can help you determine the ideal height for your upper cabinets:
- Ceiling Height: Generally, upper cabinets are installed 18-24 inches (457-610 mm) below the ceiling.
- Countertop Height: The distance between the countertop and the bottom of the upper cabinets should be 18-20 inches (457-508 mm) for comfortable reach.
- Personal Preference: Ultimately, the height of the upper cabinets should align with your personal preferences and ease of use.
Determining the Optimal Height
To determine the optimal height for your upper cabinets, measure the distance from the floor to the bottom of the countertop. Deduct 18-20 inches (457-508 mm) for the countertop and add 18-24 inches (457-610 mm) for the space below the ceiling. The resulting measurement represents the ideal height for your upper cabinets.
Considerations for Tall Ceilings
In kitchens with high ceilings, additional considerations are necessary. Installing taller upper cabinets can create a more proportionate appearance and provide extra storage space. However, it's essential to ensure that the height does not impair accessibility.
For ceilings over 9 feet (2743 mm), consider the following options:
- Stacked Cabinets: Install two rows of cabinets, with the bottom row being standard height and the top row being taller.
- Crown Molding: Add crown molding to the top of the cabinets to fill the extra space and enhance the aesthetics.
- Taller Cabinets: Opt for custom-made cabinets with a height exceeding 30 inches (762 mm).
Conclusion
Determining the height of upper kitchen cabinets is a multi-faceted process that involves considering standard guidelines, customization options, and personal preferences. By following the principles outlined in this article, you can establish the optimal height that ensures comfort, functionality, and a cohesive design in your kitchen.

How High Upper Cabinets Should Be From Your Floor And Countertop

Upper Cabinet Height For Kitchens Solved Bob Vila

Standard Upper Cabinet Height Bulacanliving

Kitchen Cabinet Sizes What Are Standard Dimensions Of Cabinets

Tall Ceiling Kitchen Cabinet Options Centsational Style

How High Should Be Your Upper Kitchen Cabinets

Ceiling Height Kitchen Cabinets Awesome Or Awful Byhyu 177

A Guide To Standard Kitchen Cabinet Sizes And Dimensions 2024

How High Upper Cabinets Should Be From Your Floor And Countertop

Tall Ceiling Kitchen Cabinet Options Centsational Style








