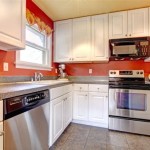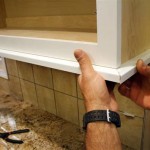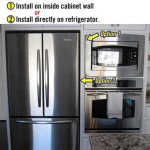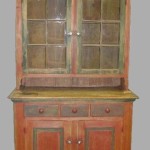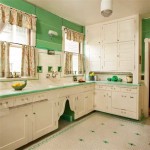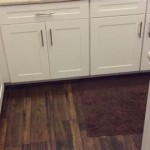How to Build a Bulkhead Above Kitchen Cabinets
A bulkhead, also known as a soffit, is a structural element that can add both functionality and style to your kitchen. It's a horizontal structure that extends outward from the ceiling, covering the space above your cabinets. While it may initially appear to be a complex construction, a bulkhead above kitchen cabinets can be a DIY project for those with basic carpentry skills and time. Here's a comprehensive guide to building a bulkhead above your kitchen cabinets.
Materials and Tools
Before diving into construction, make sure you have all the necessary materials and tools. These include:
- Framing lumber: 2x4s or 2x6s, depending on the size of your bulkhead and local building codes.
- Sheathing: Plywood or OSB (oriented strand board) for structural support.
- Finishing material: Drywall, plaster, or beadboard for covering the framing.
- Staining or painting materials: To match your kitchen's aesthetic.
- Fasteners: Screws, nails, and possibly construction adhesive for securing the components.
- Measuring tape, level, and pencil: For precise marking and cutting.
- Circular saw, jigsaw, or hand saw: For cutting lumber.
- Drill/driver: For driving screws and securing fasteners.
- Safety equipment: Eye protection, gloves, and ear protection.
Construction Steps
The construction process involves several steps, each requiring careful attention to detail:
1. Planning and Design
Begin by carefully planning the size and shape of your bulkhead. Consider the height of your cabinets, the desired depth of the bulkhead, and the overall design of your kitchen. Measure the space above your cabinets and decide on the desired depth of the bulkhead. It's recommended to consult with a professional or local building codes for any specific requirements.
2. Framing the Bulkhead
Once the design is finalized, you can start framing the bulkhead. This involves building a rectangular or square frame using 2x4 or 2x6 lumber, depending on the size and load requirements. Cut the pieces to the desired dimensions, ensuring they are level and plumb. Secure the framing using screws or nails, paying attention to proper spacing and ensuring the frame is sturdy enough to support the weight of the sheathing and finishing material.
3. Sheathing the Bulkhead
After framing, you need to sheath the bulkhead, providing a solid surface for the finishing material. Use plywood or OSB sheets, cutting them to size and securing them to the framing using screws or nails. Ensure the sheets are flush with the framing, creating a consistent and stable surface.
4. Finishing the Bulkhead
The final step involves finishing the bulkhead to match the rest of your kitchen. This can involve attaching drywall, plaster, beadboard, or other materials. If using drywall, you'll need to tape and mud the joints to create a smooth surface. Then, prime and paint or stain the bulkhead to blend it with your kitchen's décor.
5. Electrical and HVAC Considerations
If your bulkhead will conceal electrical wiring or HVAC vents, you will need to factor them into the design and construction. Ensure adequate space is provided for access and maintenance. Wiring should be properly routed and secured, and vent openings should be properly sized and sealed to maintain airflow.
Essential Considerations
Building a bulkhead is a significant undertaking, but with proper planning and execution, you can achieve a beautiful and functional addition to your kitchen. Here are some critical considerations to keep in mind:
1. Building Codes and Regulations
Before starting, check local building codes and regulations. They may have specific requirements for bulkhead construction, including structural integrity, fire safety, and electrical wiring. Failing to comply with these codes can result in fines or even the need to demolish and rebuild.
2. Structural Strength
Ensure your bulkhead is structurally sound. Use sufficient framing to support the weight of the sheathing, finishing material, and any potential future loads. Over time, the bulkhead may need to support appliances or other items, so it's crucial to design it with enough strength.
3. Accessibility and Maintenance
Consider access and maintenance when designing and building the bulkhead. If it will house electrical wiring or HVAC vents, ensure you can easily access them for repairs or upgrades. If it's over a cabinet that may need adjustments or repairs, leave an opening or access panel for easier access.
4. Aesthetics and Design
The design and aesthetics of your bulkhead should complement your kitchen's style. Carefully choose the finishing material to match your cabinets, countertops, and other elements. Consider incorporating decorative elements like crown molding or soffit lighting to enhance the appearance.
Building a bulkhead above kitchen cabinets can transform the look and functionality of your kitchen. With meticulous planning, careful execution, and attention to detail, you can achieve a professional-looking result that adds both style and practicality to your space. Remember to prioritize safety, follow building codes, and consult with professionals if you have any doubts.

How To Enclose The Space Above Kitchen Cabinets Angela Marie Made
/102333281-f5b5b730e6bd4fa8a55937a4ab4cc97a.jpg?strip=all)
Your Guide To Building A Soffit For Kitchen Cabinets

How To Enclose The Space Above Kitchen Cabinets Angela Marie Made

How To Enclose The Space Above Kitchen Cabinets Angela Marie Made

Diy How To Disguise A Kitchen Soffit Pink Little Notebookpink Notebook

Diy Kitchen Soffit Makeover How To Disguise A Average But Inspired
:strip_icc()/SCDW_052_06-a4046ac5dc6b443fb391590b3c475737.jpg?strip=all)
Your Guide To Building A Soffit For Kitchen Cabinets

How To Enclose The Space Above Kitchen Cabinets Angela Marie Made

Update The Space Above Kitchen Cabinets My Perpetual Project

Diy Kitchen Soffit Makeover How To Disguise A Average But Inspired
Related Posts

