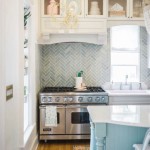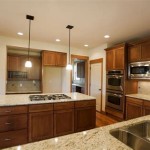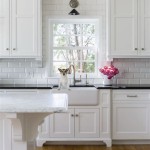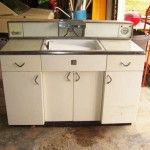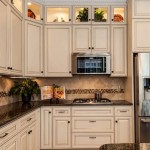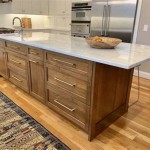How to Build a Soffit Above Cabinets
A soffit, a horizontal structural element that conceals the space above cabinets, is a common feature in kitchens and bathrooms. It adds a finished look to the room and can also serve as a space for housing plumbing or electrical components. While soffits are typically installed by professional contractors, with the right tools and knowledge, it's possible to construct a soffit above cabinets yourself. This article will guide you through the process of building a soffit above cabinets, breaking it down into clear, actionable steps.
1. Planning and Preparation
Before you begin building, it's crucial to plan the project meticulously. This includes considerations such as the size and shape of the soffit, materials, and any potential challenges.
a. Determine the Soffit Dimensions
Measure the space above the cabinets carefully, accounting for any existing obstructions like pipes or ductwork. Decide on the desired depth of the soffit and mark the locations of any recessed lighting or ventilation openings. The soffit should be wide enough to cover the entire area above the cabinets while providing sufficient clearance for access to the space behind it.
b. Select Materials
The most common materials for soffits are plywood or drywall. Plywood offers greater strength and stability, while drywall is generally more cost-effective. Select the appropriate thickness based on the span and expected load. Other materials, such as cedar or pine, can be used for aesthetic purposes but require proper sealing to prevent moisture damage.
c. Prepare the Work Area
Before starting construction, clear the area above the cabinets and ensure you have adequate workspace. If necessary, remove existing light fixtures, ventilation covers, or other obstructions. Install temporary supports or braces to ensure the existing cabinets are securely in place. Additionally, make sure to disconnect any electrical circuits in the area for safety.
2. Assembling the Soffit Frame
The soffit frame serves as the foundation for the soffit and provides support for the chosen material.
a. Constructing the Frame
Using appropriately sized wood lumber, typically 2x4s, cut pieces to match the dimensions of the soffit. Assemble the frame by joining these pieces together with screws or nails. Ensure the corners are square and the frame is level. If necessary, use blocking or furring strips to create a solid and even support for the soffit panel.
b. Attaching the Frame
Secure the frame to the wall using screws or nails, ensuring that they are long enough to penetrate the wall studs. You may need to pre-drill pilot holes to prevent splitting the wood. Check for stability and adjust the frame as needed to ensure proper alignment.
c. Adding Reinforcement
For larger soffits or those with heavy loads, consider adding additional support. You can achieve this by installing cross braces or using thicker lumber for the frame. This step is particularly important when the soffit spans a significant distance or will be subjected to significant weight.
3. Installing the Soffit Panel
With the frame securely in place, you're ready to install the chosen material for the soffit panel.
a. Cutting and Fitting
Measure and cut the plywood or drywall panel to fit the frame. Ensure that there is a slight overhang on all sides to cover the frame and create a smooth, finished look. Use a circular saw or utility knife for cutting, ensuring accuracy and clean edges.
b. Attaching the Panel
Secure the panel to the frame using screws or nails. For plywood, use countersinking screws to avoid creating visible marks. For drywall, use drywall screws and a drywall screw gun to ensure proper installation. Ensure the panel is flush with the frame and that all fasteners are driven in straight.
c. Finishing Touches
After attaching the panel, apply joint compound to fill any gaps or imperfections around the edges of the panel. Allow the compound to dry completely before sanding it smooth. If using drywall, you will also need to tape and finish the seams. You can then paint the soffit to match the existing cabinetry or choose a contrasting color to create a design accent.
4. Additional Considerations
Depending on the specific requirements of your project, you might need to consider additional components for your soffit.
a. Lighting
If you plan to incorporate recessed lighting in your soffit, you will need to cut holes for the lights and install the necessary wiring and fixtures. Ensure that the lighting fixtures are compatible with the soffit material and that you adhere to all local electrical codes.
b. Ventilation
For soffits located in kitchens or bathrooms, proper ventilation is essential to prevent moisture buildup. Install ventilation openings and grilles to maintain airflow and prevent odors or mold growth. Ensure the ventilation system is connected to an appropriate exhaust system.
c. Access
If you need to access the space behind the soffit for maintenance or repairs, consider adding an access panel. This panel can be concealed behind a cabinet door or a decorative cover, providing easy access when needed.
/102333281-f5b5b730e6bd4fa8a55937a4ab4cc97a.jpg?strip=all)
Your Guide To Building A Soffit For Kitchen Cabinets
:strip_icc()/SCDW_052_06-a4046ac5dc6b443fb391590b3c475737.jpg?strip=all)
Your Guide To Building A Soffit For Kitchen Cabinets

How To Build A Soffit Above Kitchen Cabinets Angi

Update The Space Above Kitchen Cabinets My Perpetual Project

Diy Kitchen Soffit Makeover How To Disguise A Average But Inspired

Update The Space Above Kitchen Cabinets My Perpetual Project

Diy Kitchen Soffit Makeover How To Disguise A Average But Inspired

Diy How To Disguise A Kitchen Soffit Pink Little Notebookpink Notebook

How To Build A Soffit Above Kitchen Cabinets Angi

Electrical Are Soffits Required Over Kitchen Cabinets Home Improvement Stack Exchange
Related Posts

