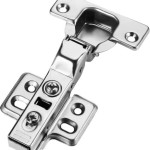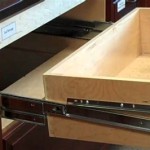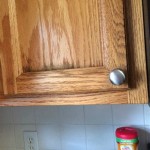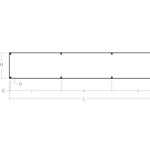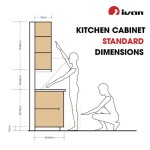How to Build a Soffit Above Kitchen Cabinets
A soffit is a decorative or functional enclosure that conceals the underside of a kitchen cabinet or other overhead structure. It can provide a finished look to your kitchen, hide unsightly plumbing or wiring, and even add extra storage space. Building a soffit is a relatively simple project that can be completed in a few hours with basic tools and materials.
Materials:
- 1/2-inch plywood
- 1x4 pine boards
- 1x2 pine boards
- Wood screws
- Wood filler
- Caulk
- Paint or stain (optional)
Tools:
- Circular saw
- Miter saw
- Drill
- Countersink bit
- Nail gun (optional)
- Caulk gun
- Sandpaper
Instructions:
1.Measure and cut the plywood.
Measure the width and depth of the area where you want to install the soffit. Cut a piece of plywood to fit these measurements, using a circular saw. 2.Build the frame.
Cut two 1x4 pine boards to the length of the soffit. These will form the sides of the frame. Cut two more 1x4 pine boards to the depth of the soffit. These will form the front and back of the frame. Assemble the frame by attaching the sides to the front and back pieces with wood screws. 3.Attach the plywood to the frame.
Place the plywood on top of the frame and align it flush with the edges. Secure the plywood to the frame with wood screws. 4.Install the soffit.
Lift the soffit into place and secure it to the underside of the kitchen cabinet with wood screws. Be sure to countersink the screws so that they are flush with the surface of the soffit. 5.Fill and caulk the gaps.
Fill any gaps between the soffit and the kitchen cabinet with wood filler. Allow the wood filler to dry completely, then caulk the seams between the soffit and the cabinet. 6.Paint or stain the soffit (optional).
If desired, you can paint or stain the soffit to match your kitchen cabinets or other décor.Tips:
- If you are installing a soffit over a range, be sure to leave enough space for ventilation.
- You can add additional storage space to your soffit by installing shelves or drawers.
- If you are not comfortable using power tools, you can hire a contractor to build and install your soffit.
Conclusion
Building a soffit is a great way to add a finished look to your kitchen and hide unsightly plumbing or wiring. With a little time and effort, you can create a custom soffit that complements your kitchen décor and meets your specific needs./102333281-f5b5b730e6bd4fa8a55937a4ab4cc97a.jpg?strip=all)
Your Guide To Building A Soffit For Kitchen Cabinets

Diy Kitchen Soffit Makeover How To Disguise A Average But Inspired
:strip_icc()/SCDW_052_06-a4046ac5dc6b443fb391590b3c475737.jpg?strip=all)
Your Guide To Building A Soffit For Kitchen Cabinets

Diy Kitchen Soffit Makeover How To Disguise A Average But Inspired

Soffit Diy

A Kitchen Soffit Can Fill In The Space Above Wall Cabinets

Diy Kitchen Soffit Makeover How To Disguise A Average But Inspired

Kitchen Soffit Installation Guide

How To Enclose The Space Above Kitchen Cabinets Angela Marie Made

Diy Kitchen Soffit Makeover How To Disguise A Average But Inspired
Related Posts



