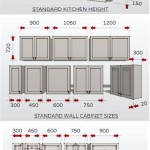How to Build a Soffit for Cabinets
A soffit is a decorative and functional element that can enhance the appearance of your kitchen or bathroom. It's a suspended panel that creates a seamless transition between the ceiling and the top of your cabinets, concealing unsightly plumbing, ductwork, or electrical wiring. Building a soffit is a relatively simple DIY project that can be completed with basic carpentry skills and tools. This article will provide a step-by-step guide on how to build a soffit for cabinets.
1. Planning and Preparation
Before starting the construction, it's crucial to plan and prepare the area thoroughly. Here are the steps involved:
- Measure and Determine Dimensions: Accurately measure the space where the soffit will be installed, taking into account the existing cabinet height and any obstructions.
- Choose Materials: Select materials that match the existing cabinets and the overall aesthetic of the room. Commonly used materials include plywood, MDF, or pre-made soffit panels.
- Gather Tools: Assemble the necessary tools, including a tape measure, level, circular saw, jigsaw, drill, screws, nails, wood glue, and safety gear.
- Clear the Work Area: Ensure the area around the installation site is clear of obstructions and debris.
2. Building the Soffit Frame
The soffit frame provides support and structure for the paneling. Follow these steps to build the frame:
- Cut Framing Members: Using your measured dimensions, cut the framing members (typically 2x4s) to the required lengths for the soffit's width and depth.
- Assemble the Frame: Attach the framing members together at the corners using screws or nails. Ensure the frame is square and level using a carpenter's level.
- Secure the Frame to the Wall: Use screws or nails to attach the framing members to the wall studs, ensuring they are securely fastened.
- Add Blocking: If necessary, install blocking between the framing members for additional support and to provide attachments for the soffit paneling.
3. Installing the Soffit Paneling
Once the frame is in place, you can install the soffit paneling to create a finished surface. Here's how to do it:
- Measure and Cut Paneling: Measure the width and height of the soffit opening and cut the paneling to size using a circular saw or jigsaw.
- Attach Paneling to the Frame: Use wood glue and finishing nails or screws to secure the paneling to the soffit frame. Ensure a tight fit and consistent panel alignment.
- Finish Edges: If needed, use a router to create a clean and smooth finish on the exposed edges of the paneling.
- Apply Finish: Paint or stain the soffit paneling to match the existing cabinets and room decor.
Building a soffit for cabinets can enhance the aesthetics of your kitchen or bathroom while concealing plumbing and electrical wiring. By following these detailed instructions and using appropriate tools and materials, you can successfully create a custom-made soffit that blends seamlessly with your existing cabinetry and enhances your home's decor.
:strip_icc()/SCDW_052_06-a4046ac5dc6b443fb391590b3c475737.jpg?strip=all)
Your Guide To Building A Soffit For Kitchen Cabinets
/102333281-f5b5b730e6bd4fa8a55937a4ab4cc97a.jpg?strip=all)
Your Guide To Building A Soffit For Kitchen Cabinets

Diy Kitchen Soffit Makeover How To Disguise A Average But Inspired
:strip_icc()/SCDW_052_02-432358f2d97544a8b686e34570b8ddfd.jpg?strip=all)
Your Guide To Building A Soffit For Kitchen Cabinets

Easy Soffits Fine Homebuilding

Update The Space Above Kitchen Cabinets My Perpetual Project

Update The Space Above Kitchen Cabinets My Perpetual Project

Diy Kitchen Soffit Makeover How To Disguise A Average But Inspired

Diy How To Disguise A Kitchen Soffit Pink Little Notebookpink Notebook

How To Build A Soffit Above Kitchen Cabinets Angi
Related Posts








