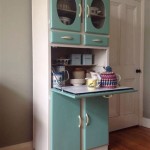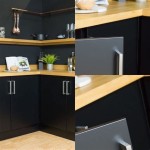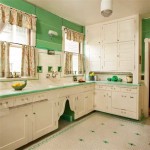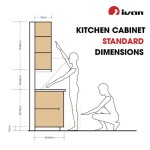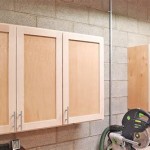How to Build Soffit Over Cabinets
Soffit is a decorative trim that is often used to cover the space between the top of cabinets and the ceiling. It can be made of various materials such as wood, drywall, or even metal. It can enhance the overall aesthetic appeal of your kitchen or any other room and hide unsightly wiring, pipes, and other utilities that may be present in that space. Installing soffit over cabinets is a relatively straightforward project that can be done by homeowners with basic DIY skills, especially if you choose to build a simple soffit structure.
Measuring and Planning
The first step is to carefully measure the area where you want to install the soffit. Determine the length, width, and height of the space to be enclosed. Consider the depth of the cabinets and the desired overhang of the soffit. It is important to note that local building codes may dictate minimum clearance requirements between the soffit and the range hood or other appliances.
Next, create a detailed plan for the soffit structure. This will involve deciding on the type of material, the construction techniques, and the desired appearance. Consider the style of your cabinets and the overall design aesthetic of the room. If you plan on incorporating lighting, determine the location and type of fixtures in advance.
Framing the Soffit
Once you have determined the dimensions and design of the soffit, you can begin framing the structure. Use 2x4 lumber for the framing, cutting the pieces to fit the dimensions you have measured. Start by attaching the bottom plate of the frame to the top of the cabinets using wood screws or nails. Then, install the vertical studs at the desired intervals, ensuring they are plumb and level. Finally, attach the top plate to the vertical studs, completing the frame.
For a more robust and durable soffit structure, consider using plywood or OSB sheathing to create a solid base. This will provide increased support and rigidity, especially if you are planning to install heavy fixtures or incorporate complex design elements. Ensure that the sheathing is securely attached to the framing using screws or nails.
Finishing the Soffit
Once the framing is complete, you can start finishing the soffit. This may involve covering the frame with drywall, plywood, or another material of your choice. If you are using drywall, ensure that the seams are taped, mudded, and sanded for a smooth finish. If you choose a material like plywood, you may need to apply primer and paint to achieve the desired look.
You can also add finishing touches to the soffit, such as crown molding or decorative trim. These details can enhance the aesthetic appeal and create a more polished look. Remember to choose trims that complement the style of your cabinets and the overall design of the room.
Installing Lights and Accessories
If you are incorporating lights into the soffit, you can install them during the framing or finishing stages. Be sure to install the electrical wiring and fixtures according to local codes and regulations. You can choose from various lighting options, such as recessed lights, strip lights, or pendant lights, depending on your preference and the overall design of the room.
Other accessories, such as ventilation fans, smoke detectors, or speakers, can also be incorporated into the soffit. Plan their placement carefully to ensure functionality and aesthetic appeal.
Safety Considerations
When building a soffit over cabinets, it is important to prioritize safety. Always wear safety glasses and gloves to protect your eyes and hands. Ensure that the ladder you use is stable and securely positioned. Use caution when cutting and handling wood, and be mindful of potential hazards from the electrical wiring and fixtures.
It is wise to check local building codes and permit requirements before starting the project. If you are unsure about any aspect of the construction process, it is always advisable to consult a professional contractor to ensure the safety and integrity of your work.
/102333281-f5b5b730e6bd4fa8a55937a4ab4cc97a.jpg?strip=all)
Your Guide To Building A Soffit For Kitchen Cabinets
:strip_icc()/SCDW_052_06-a4046ac5dc6b443fb391590b3c475737.jpg?strip=all)
Your Guide To Building A Soffit For Kitchen Cabinets

Update The Space Above Kitchen Cabinets My Perpetual Project

Diy Kitchen Soffit Makeover How To Disguise A Average But Inspired

Update The Space Above Kitchen Cabinets My Perpetual Project

How To Build A Soffit Above Kitchen Cabinets Angi

Diy How To Disguise A Kitchen Soffit Pink Little Notebookpink Notebook

Diy Kitchen Soffit Makeover How To Disguise A Average But Inspired

Electrical Are Soffits Required Over Kitchen Cabinets Home Improvement Stack Exchange

How To Enclose The Space Above Kitchen Cabinets Angela Marie Made
Related Posts



