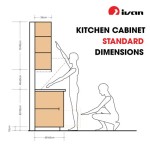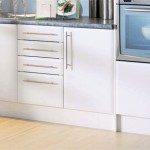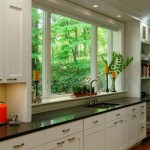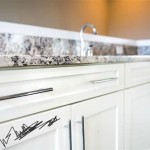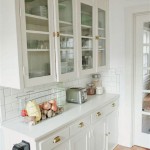How to Build Soffits Above Kitchen Cabinets
Soffits are the horizontal surfaces that extend beneath cabinets or other overhead structures, concealing the space above and creating a polished, finished look. In a kitchen, soffits above cabinets can serve several practical purposes, including concealing ductwork, plumbing, or electrical wiring. They also provide a clean and finished appearance, enhancing the overall aesthetic of the kitchen space. Building soffits above kitchen cabinets requires careful planning and execution to ensure proper fit, stability, and a seamless integration with the surrounding cabinetry.
1. Planning and Preparation
Before embarking on soffit construction, careful planning and preparation are crucial for a successful outcome. Start by measuring the space above the cabinets accurately, taking into account the desired depth of the soffit and any obstructions like pipes or vents. Determine the materials needed for the soffit, including plywood, framing lumber, drywall, and finishing materials. Consider the existing ceiling height and the desired look to determine the soffit's height and shape. Additionally, ensure adequate clearance between the top of the cabinets and the soffit, allowing for proper ventilation and access to any components above the cabinets.
After planning, gather the necessary tools and materials for construction, including a circular saw, a tape measure, a level, a stud finder, a jigsaw, a drill driver, screws, nails, and appropriate adhesive for drywall. Prepare the work area by clearing any obstacles and ensuring a safe and stable work environment. Consider using safety glasses and gloves for protection while working with power tools and sharp materials.
2. Framing and Installation
Framing the soffit creates the structural support and defines its shape. Begin by attaching horizontal framing members, typically 2x4s, to the wall above the cabinets, using screws or nails. Ensure these framing members are level and plumb, providing a stable base for the soffit. Next, attach vertical framing members, also 2x4s, to the horizontal framing pieces, creating the soffit's width. The spacing between these vertical framing members depends on the size of the soffit and the weight it will support. Generally, a spacing of 16 inches is recommended.
Attaching the framing members to the wall above the cabinets requires careful consideration. If there are existing studs in the wall, screw the framing pieces directly into them for added stability. If there are no existing studs, use specialized fasteners designed for drywall or concrete surfaces, depending on the wall material. Use construction adhesive in conjunction with fasteners for added strength and durability.
3. Finishing the Soffit
Once the framing is complete, the next step is to finish the soffit surface. This typically involves applying drywall, followed by taping, mudding, sanding, and painting. Cut drywall sheets to the desired size, ensuring a tight fit against the framing members. Attach the drywall to the framing using drywall screws, ensuring the screws are countersunk and flush with the surface.
After attaching the drywall, apply drywall tape over the seams and joints, using drywall compound to secure and smooth the tape. Allow the compound to dry completely before applying additional coats to achieve a smooth and seamless finish. Once the compound is dry, sand the surface smooth, preparing it for painting.
The final step is to paint the soffit to match the surrounding cabinetry or ceiling. Choose a paint that is suitable for drywall, ensuring good adhesion and a durable finish. Apply several coats of paint, allowing each coat to dry completely before applying the next.
Building soffits above kitchen cabinets can enhance the look and functionality of the kitchen, adding a polished and finished appearance while concealing unwanted elements. By following these steps, homeowners and DIY enthusiasts can build soffits that perfectly complement the kitchen's design, enhancing both its aesthetics and practicality.
/102333281-f5b5b730e6bd4fa8a55937a4ab4cc97a.jpg?strip=all)
Your Guide To Building A Soffit For Kitchen Cabinets
:strip_icc()/SCDW_052_06-a4046ac5dc6b443fb391590b3c475737.jpg?strip=all)
Your Guide To Building A Soffit For Kitchen Cabinets

Diy Kitchen Soffit Makeover How To Disguise A Average But Inspired

How To Build A Soffit Above Kitchen Cabinets Angi

Update The Space Above Kitchen Cabinets My Perpetual Project

Update The Space Above Kitchen Cabinets My Perpetual Project

Diy Kitchen Soffit Makeover How To Disguise A Average But Inspired

Design Alternatives To Kitchen Cabinet Soffits

Diy How To Disguise A Kitchen Soffit Pink Little Notebookpink Notebook

How To Enclose The Space Above Kitchen Cabinets Angela Marie Made
Related Posts


