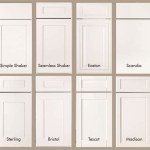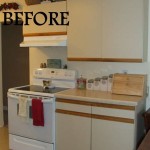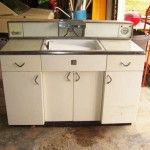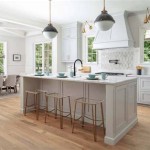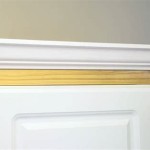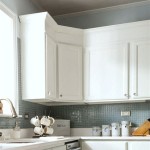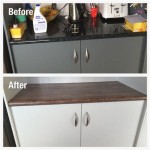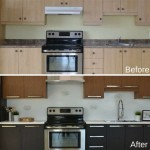How to Build Soffits Above Kitchen Cabinets
Soffits are the horizontal surfaces that are often installed above kitchen cabinets. They can serve various functions, including concealing plumbing or electrical wiring, providing extra storage space, or simply enhancing the aesthetics of the kitchen. Building soffits above cabinets is a relatively simple project that can be undertaken by most homeowners with basic carpentry skills and some DIY experience.
Planning and Preparation
Before you begin building the soffits, it is crucial to plan the project meticulously. This includes determining the size and shape of the soffits, the materials you will need, and the tools that will be required. Measure the area above the cabinets accurately to ensure a precise fit for the soffits. Consider the existing ceiling height, the desired depth of the soffits, and any obstacles, such as vents or pipes that need to be accommodated.
Once you have determined the size and shape of the soffits, you can start preparing the construction area. This involves clearing the space above the cabinets, removing any existing fixtures or decorations, and cleaning the surface to ensure a smooth and secure installation. You may need to use a level to ensure that the surface is even before you begin constructing the soffits.
Assembling the Soffit Frame
The soffit frame is the foundation of the soffits, providing support and structure for the entire assembly. To construct the frame, you will need 2x4 lumber or similar materials, depending on the size and weight of the soffits. Use a saw to cut the lumber to the desired lengths for the frame. You can then assemble the frame by joining the pieces with screws or nails.
Start by attaching the horizontal pieces of the frame to the wall or ceiling, depending on the configuration of your soffits. Make sure the pieces are level and even. Then, attach the vertical pieces of the frame to the horizontal pieces, creating a box-like structure. You can use a stud finder to locate the existing framing and attach the soffit frame to the studs for added support.
Installing the Soffit Panels
Once the frame is complete, you can install the soffit panels to cover the structure. You can use various materials for the soffit panels, such as drywall, plywood, or pre-finished panels. Drywall is the most common choice for soffits, and it provides a smooth and easy-to-paint surface. Plywood is a more durable option and can be used for heavier soffits.
Before installing the panels, ensure that the frame is secure and level. Cut the panels to size and attach them to the frame using screws or nails. If you are using drywall, you may need to apply joint compound to the seams between the panels and then sand them smooth for a seamless finish.
Finishing Touches
After you have installed the soffit panels, you can add finishing touches to complete the project. This may include painting the soffits to match the kitchen cabinets or the ceiling, installing trim around the edges of the soffits, or adding lighting fixtures. You can also use the space created by the soffits to install additional storage solutions, such as shelves or cabinets.
Key Points to Remember
Safety Precautions
Safety should always be a top priority when working on any DIY project. Ensure you have proper safety equipment, such as safety goggles, gloves, and a dust mask. Use a ladder or scaffolding to reach high areas safely, and be careful when using power tools. Always unplug power tools when you are not using them and follow the manufacturer's safety instructions.
Building Codes and Permits
In some areas, building codes and permits may be required for home improvement projects. Before you start building soffits, it is advisable to check with your local building department to determine if any permits are necessary. This will ensure that your project complies with local codes and regulations.
Professional Help
If you do not feel comfortable undertaking this project yourself, it is always a good idea to consult a professional contractor. A contractor can assess your specific needs, provide expert advice, and ensure that the soffits are built correctly and safely.
/102333281-f5b5b730e6bd4fa8a55937a4ab4cc97a.jpg?strip=all)
Your Guide To Building A Soffit For Kitchen Cabinets

How To Build A Soffit Above Kitchen Cabinets Angi

Design Alternatives To Kitchen Cabinet Soffits
:strip_icc()/SCDW_052_06-a4046ac5dc6b443fb391590b3c475737.jpg?strip=all)
Your Guide To Building A Soffit For Kitchen Cabinets

Diy Kitchen Soffit Makeover How To Disguise A Average But Inspired

Update The Space Above Kitchen Cabinets My Perpetual Project

Update The Space Above Kitchen Cabinets My Perpetual Project

Diy Kitchen Soffit Makeover How To Disguise A Average But Inspired

Design Alternatives To Kitchen Cabinet Soffits

Diy How To Disguise A Kitchen Soffit Pink Little Notebookpink Notebook
Related Posts

