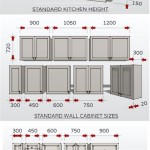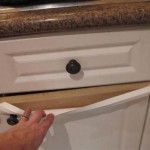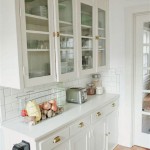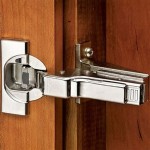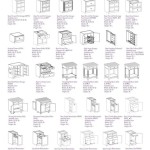Essential Aspects of Calculating Kitchen Cabinets
Planning the layout of your kitchen cabinets is a crucial step in creating a functional and aesthetically pleasing space. Calculating the dimensions of your cabinets accurately ensures that they fit seamlessly into your kitchen design and provide ample storage. Here are some essential aspects to consider when calculating kitchen cabinets:
1. Determine the Overall Kitchen Layout: Before you start calculating cabinet dimensions, you need to have a clear understanding of the overall kitchen layout. Consider the placement of appliances, windows, doors, and any other architectural features that may affect cabinet placement.
2. Measure the Available Space: Using a measuring tape, carefully measure the length and height of the walls where the cabinets will be installed. Measure the distance between any obstacles, such as windows or appliances, and note any irregularities in the walls.
3. Plan the Cabinet Configuration: Decide on the types and sizes of cabinets you need, including base cabinets, wall cabinets, and pantry units. Consider the function of each cabinet and the items you plan to store in it.
4. Calculate Base Cabinet Dimensions: Standard base cabinets are typically 24 inches deep and 34.5 inches high. However, you can adjust the height by adding toe kicks or decorative moldings. Measure the length of the wall where the base cabinets will be installed and divide it by the width of the individual cabinets.
5. Calculate Wall Cabinet Dimensions: Wall cabinets are typically 12 inches deep and 30-36 inches high. Measure the length of the wall where the wall cabinets will be installed and divide it by the width of the individual cabinets. Consider the height of the cabinets relative to the base cabinets and any appliances or countertops.
6. Adjust for Overhangs and Gaps: Base cabinets typically overhang the countertop by 1.5 inches on the front edge. Wall cabinets may overhang by 0.5-1 inch. Leave a small gap between cabinets for easy opening and closing.
7. Consider Fillers and End Panels: Fillers are used to fill gaps between cabinets and walls or appliances. End panels are decorative pieces that cover the exposed sides of cabinets. Include these measurements in your calculations to ensure a finished look.
8. Use a Cabinetry Calculator: There are online cabinetry calculators available that can assist you in calculating cabinet dimensions and generating a shopping list. These calculators can be helpful for beginners or those working on complex kitchen designs.
By following these essential aspects, you can accurately calculate the dimensions of your kitchen cabinets and create a functional and stylish kitchen space.

Get Perfect Kitchen Cabinet Measurements With These 5 Easy Steps

Measure Your Kitchen Cabinets Before Designing The Layout

How To Measure Solid Oak Kitchens Cabinets Cabinet Doors Wood Kitchen Information Guides

How To Properly Measure For Kitchen Cabinets Cabinetmaker S Choice

How To Measure Solid Oak Kitchens Cabinets Cabinet Doors Wood Kitchen Information Guides

Kitchen Cabinets Per Li Foot Granite Quartz Countertops Factory

How To Measure Kitchen Cabinets Perfectly In 7 Steps Cabinet Kings

Measure Your Kitchen Cabinets Before Designing The Layout

Your Kitchen Renovation Measured For Perfection Rona

How To Easily Measure Your Kitchen Cabinets
Related Posts



