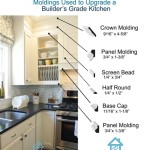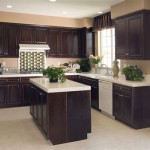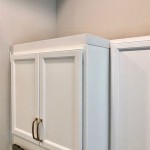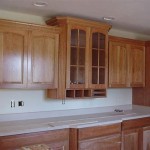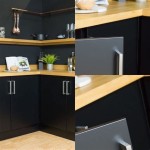How to Choose and Configure Kitchen Cabinets
Kitchen cabinets form the backbone of any functional kitchen, serving both as storage solutions and visual elements. With various types, materials, and configurations available, it's crucial to understand the essential aspects to make informed choices that suit your needs and preferences.
1. Types of Kitchen Cabinets:
- Wall Cabinets: Mounted above the countertop, they provide additional storage for items used less frequently.
- Base Cabinets: Situated below the countertop, these are typically used for bulky items like pots, pans, and everyday dishes.
- Tall Cabinets: Vertical units that offer ample storage for items like pantry staples, cleaning supplies, and tall appliances.
- Specialty Cabinets: Designed for specific purposes, such as corner cabinets, lazy Susans, and open shelving.
2. Cabinet Materials:
- Wood: Durable and versatile, available in a range of species and finishes, including oak, maple, and cherry.
- Laminate: Budget-friendly option that mimics the look of wood or other materials while being resistant to scratches and stains.
- Thermofoil: Vinyl-coated medium-density fiberboard that offers a seamless, sleek finish.
- Painted Finishes: Create a custom look and can be color-matched to complement the kitchen decor.
3. Choosing the Right Configuration:
- Handle Placement: Drawer fronts and cabinet doors can feature various types of handles or knobs, from pulls to push-to-open mechanisms.
- Drawer Organizers: Internal systems optimize storage space, such as dividers, trays, and roll-out drawers.
- Corner Solutions: Corner cabinets and lazy Susans provide convenient access to items in hard-to-reach spaces.
- Lighting: Cabinet lighting can enhance visibility and create a welcoming atmosphere. Consider under-cabinet lighting or glass-front doors.
4. Measuring and Planning:
- Measure Accurately: Carefully measure the available kitchen space, including wall lengths, countertop height, and appliance placements.
- Kitchen Triangle: The refrigerator, sink, and stove should form a triangle for efficient workflow.
- Wall Cabinet Height: Typically installed approximately 18 inches above the countertop for optimal usability.
- Base Cabinet Width: Cabinet widths vary, but common sizes include 12, 15, and 18 inches.
5. Installation Considerations:
- Professional Installation: Proper installation is crucial for the longevity and functionality of the cabinets.
- Leveling and Alignment: Cabinets must be level and aligned to prevent warping or sagging.
- Secure Mounting: Cabinets should be securely fastened to the walls or floor for stability.
- Hardware Installation: Handles, knobs, and other hardware require precise installation for smooth operation.

How To Install Kitchen Cabinets Diy Family Handyman

How To Install Upper Cabinets Like A Pro Cabinetselect Com

How To Prepare For A Kitchen Cabinet Installation

Tips To Get Ready For Kitchen Cabinet Installation

How To Install Kitchen Wall And Base Cabinets Builder Supply

How To Install Kitchen Cabinets Interiors

Installing Kitchen Cabinets Momplex Vanilla Ana White

9 Ways To Configure Your Cabinets For Comfort

Important Things To Consider Before Installing New Kitchen Cabinets

House Planning How To Set Up Your Kitchen
Related Posts


