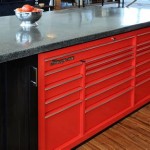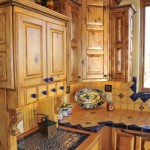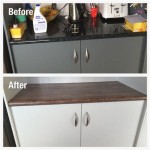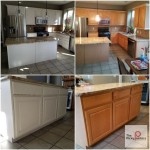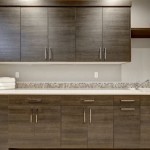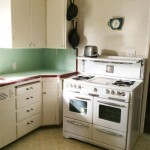Essential Aspects of Creating an Open Concept Kitchen
An open concept kitchen is a popular design choice for its spaciousness, functionality, and modern aesthetic. Creating one requires careful planning and attention to detail. Here are some essential aspects to consider:
Layout and Space Planning
Determine the desired layout based on the available space. Kitchens typically feature a triangle between the refrigerator, stove, and sink. Maintain this triangle for efficient workflow. Consider incorporating an island or peninsula to expand storage and seating areas.
Natural Light and Ventilation
Maximize natural light by installing large windows or skylights. This creates a brighter and more inviting space. Proper ventilation is crucial to eliminate cooking odors and smoke. Install a range hood or exhaust fan to ensure air circulation.
Storage and Organization
Open concept kitchens often lack traditional wall cabinetry. Utilize pull-out drawers, vertical organizers, and floating shelves to maximize storage efficiency. Keep countertops clear to create a sense of spaciousness and minimize visual clutter.
Lighting and Ambiance
Provide ample lighting using a combination of natural and artificial sources. Install recessed lighting, pendant lamps, and under-cabinet lights to illuminate different areas. Lighting can also set the ambiance, creating a cozy or sophisticated atmosphere.
Materials and Finishes
Choose materials that blend seamlessly with the overall design concept. Consider durable countertops, such as quartz or granite, and easy-to-clean flooring, such as tile or hardwood. Matching cabinet finishes and appliances can create a cohesive and sophisticated look.
Integration with Other Living Spaces
Open concept kitchens often flow into other living areas, such as the dining room or living room. Create a harmonious transition by using similar color schemes and materials. Consider furniture and décor that complements both the kitchen and the adjacent spaces.
Professional Assistance
Creating an open concept kitchen can be a complex undertaking. It is recommended to consult with a professional designer or architect to ensure proper layout, functionality, and aesthetic appeal. They can provide invaluable insights and help you avoid costly mistakes.
Conclusion
An open concept kitchen can transform a home into a modern and inviting space. By considering the essential aspects of layout, space planning, natural light, storage, lighting, materials, and integration with other areas, you can create a functional and aesthetically pleasing kitchen that becomes the heart of your home.

To Create Space For Entertaining An Open Concept Kitchen Dining And Living Room Remodel In Monona Wi Sweeney Design Build

10 Modern Open Kitchen Ideas That Maximize Flow And Function

How To Design An Open Kitchen Floor Plan Cliqstudios

The Open Plan Kitchen Is It Right For You Fine Homebuilding

Open Kitchen Ideas Forbes Home

Making The Most Of Your Open Concept Space Brock Built
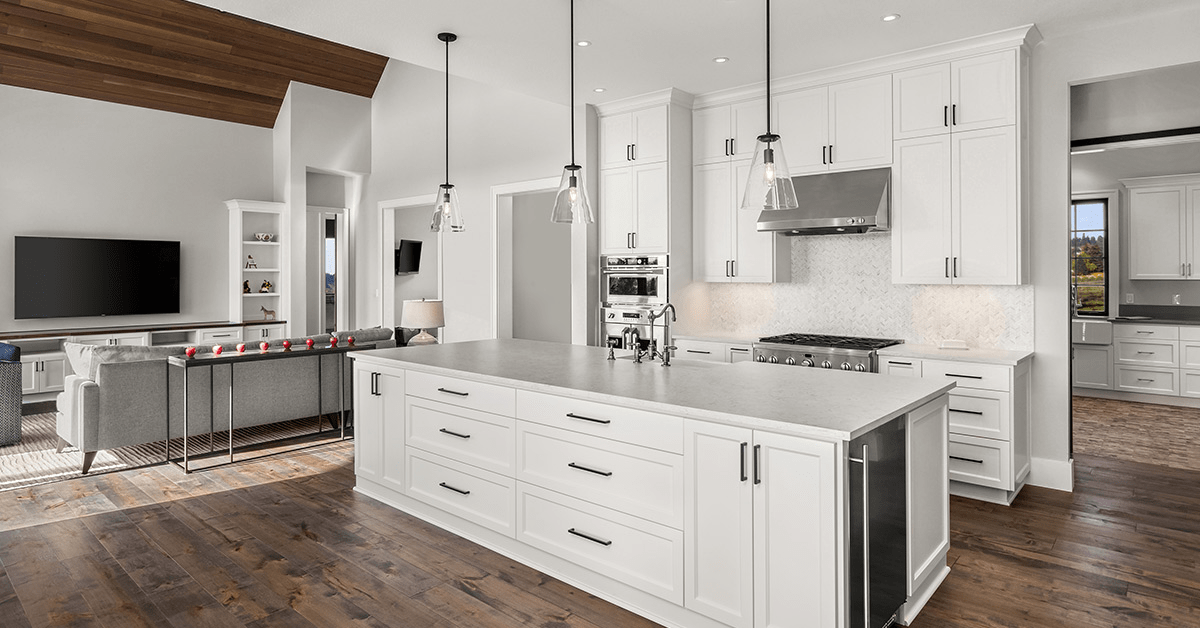
Open Concept Kitchen Ideas And Layouts

How To Create An Open Kitchen Layout

Is Open Concept Kitchen Design Right For Your Home

How To Decorate An Open Floor Plan 7 Design Tips
Related Posts

