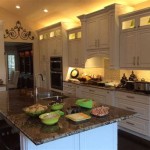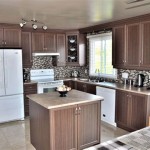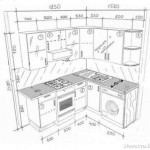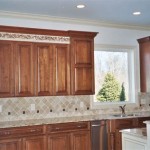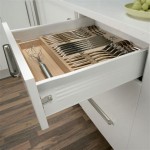Creating an Open Plan Kitchen: Essential Aspects
Open plan kitchens are becoming increasingly popular, offering a spacious and functional living area that seamlessly integrates the kitchen, dining, and living spaces. Whether you're renovating or building a new home, creating an open plan kitchen requires careful planning and consideration of these essential aspects:
Layout and Flow
The layout of your open plan kitchen should ensure a smooth and efficient flow between different zones. Consider the placement of appliances, cabinetry, and seating to create a triangle work area for cooking and prep. Ensure there is ample space for food preparation, cooking, and dining without feeling cramped.
Natural Light
Natural light is crucial in open plan kitchens, creating a bright and inviting atmosphere. Utilize windows and skylights to maximize sunlight intake. If natural light is limited, incorporate artificial lighting with recessed lighting, pendant lights, and under-cabinet lighting to illuminate different areas.
Ventilation
Adequate ventilation is essential to remove smoke, odors, and heat from the kitchen area. Install a powerful range hood over the cooktop or stove to capture cooking fumes and vent them outside. Consider additional fans or windows to circulate air throughout the open space.
Storage and Organization
Storage is key in open plan kitchens to maintain a clutter-free and organized space. Plan ample cabinetry for kitchenware, appliances, and food storage. Utilize vertical space with tall pantries, pull-out drawers, and shelf inserts to maximize storage capacity. Consider open shelving for frequently used items and decorative displays.
Island and Seating
A kitchen island can serve as a versatile hub for cooking, dining, and socializing. Choose an island size that complements the space and provides adequate seating. Incorporate built-in appliances such as a sink or cooktop for added functionality. Create a cohesive design by matching the island's materials and finishes with the surrounding kitchen.
Transition to Other Spaces
The transition between the kitchen and adjacent living and dining areas should be seamless. Use flooring that extends throughout the open plan space to create a sense of continuity. Consider dividing zones subtly with area rugs, different lighting fixtures, or paint colors to define each area without creating barriers.
Additional Considerations
- Flooring: Choose durable and easy-to-clean flooring that can withstand heavy traffic and potential spills.
- Lighting: Combine natural and artificial lighting to create a well-lit space at all times.
- Materials: Use materials that are both stylish and functional, such as quartz countertops, solid wood cabinetry, and stainless steel appliances.
- Color Scheme: Choose a color scheme that complements the overall design and creates a cohesive look.
- Accessories: Add personal touches with artwork, plants, and textiles to make the space feel inviting and homey.

How To Design An Open Kitchen Floor Plan Cliqstudios

How To Create A Fun And Functional Open Plan Family Kitchen

7 Great Tips For Designing An Open Plan Kitchen

Open Plan Kitchen Ideas Laying Out An Wren Kitchens

To Create Space For Entertaining An Open Concept Kitchen Dining And Living Room Remodel In Monona Wi Sweeney Design Build

Let Mr Mrs Lloyd Show You How To Create A Successful Open Plan Kitchen Find Your Inspiration Blog Sigma 3 Kitchens

Four Open Plan Kitchen Living Rooms That Will Create A Wow Factor In Your Home

Open Plan Kitchens Should You Knock Through A Wall To Create Flow

11 Ways To Define Your Open Plan Dining Space Houzz Ie

How To Create An Open Space That Flows Well
Related Posts


